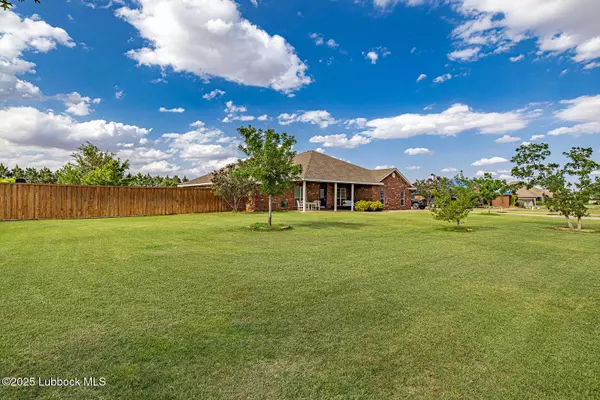$600,000
$600,000
For more information regarding the value of a property, please contact us for a free consultation.
C R 7610 Wolfforth, TX 79382
4 Beds
4.5 Baths
3,669 SqFt
Key Details
Sold Price $600,000
Property Type Single Family Home
Sub Type Single Family Residence
Listing Status Sold
Purchase Type For Sale
Square Footage 3,669 sqft
Price per Sqft $163
MLS Listing ID 202557014
Sold Date 08/13/25
Style Traditional
Bedrooms 4
Full Baths 4
Half Baths 1
HOA Y/N No
Year Built 2004
Annual Tax Amount $6,211
Lot Size 0.997 Acres
Acres 1.0
Property Sub-Type Single Family Residence
Source Lubbock Association of REALTORS®
Property Description
**Back better than ever with fresh paint in main area!! Enjoy peaceful living on just under an acre with this spacious 4-bedroom, 3-bath home featuring a finished basement, Jack-and-Jill bathroom, wood-stained cabinets, and newer kitchen appliances. The home is thoughtfully equipped with a steam humidifier and an electronic filtration system for the HVAC, ensuring comfort year-round.
Step outside to a generous backyard with an extended patio and charming pergolaâ€"perfect for soaking in those stunning West Texas nights.
Need extra space? You'll love the 60x40 barn added in 2021, offering approximately 900 sq ft of finished living quarters. Inside, you'll find 3 rooms/offices, a loft, kitchenette, and 1.5 bathroomsâ€"ideal for a guest suite, home business, or hobby space. The barn also features an insulated roll-up door, two oversized doors, and a heated/cooled shop area with a 5-ton standard split system. The living quarters are separately heated/cooled by three 1-ton mini splits. Caliche surrounds the barn for added durability and convenience.
Whether you're looking for more storage, space to entertain, or a place to work from home, this property has it all. Don't miss your chance to enjoy the best of both space and comfortâ€"schedule your showing today!
Location
State TX
County Lubbock
Area 11
Rooms
Basement Full
Interior
Interior Features Breakfast Bar, Ceiling Fan(s), Double Vanity, Entrance Foyer, High Ceilings, Open Floorplan, Pantry, Soaking Tub, Storage, Walk-In Closet(s)
Heating Central, Natural Gas
Cooling Central Air, Electric
Flooring Carpet, Hardwood, Tile
Fireplaces Number 1
Fireplaces Type Gas Starter, Living Room
Fireplace Yes
Window Features Double Pane Windows,Window Coverings
Appliance Dishwasher, Disposal, Double Oven, Electric Cooktop, Exhaust Fan, Instant Hot Water, Microwave, Oven, Stainless Steel Appliance(s), Washer/Dryer, Water Softener Owned
Laundry Electric Dryer Hookup, Laundry Room, Washer Hookup
Exterior
Exterior Feature Fire Pit, Private Yard, Smart Lock(s), Storage
Parking Features Additional Parking, Attached, Garage, Garage Door Opener, Garage Faces Side
Garage Spaces 2.0
Garage Description 2.0
Fence Back Yard, Fenced, Gate, Perimeter, Wood
Utilities Available Electricity Connected, Natural Gas Connected
Roof Type Composition
Porch Covered, Front Porch, Patio, Rear Porch
Garage Yes
Building
Lot Description Back Yard, Garden, Landscaped, Many Trees, Rectangular Lot, Sprinklers In Front
Foundation Slab
Sewer Septic Tank
Water Well
Architectural Style Traditional
New Construction No
Schools
School District Frenship Isd
Others
Tax ID R159727
Acceptable Financing Conventional
Listing Terms Conventional
Read Less
Want to know what your home might be worth? Contact us for a FREE valuation!

Our team is ready to help you sell your home for the highest possible price ASAP






