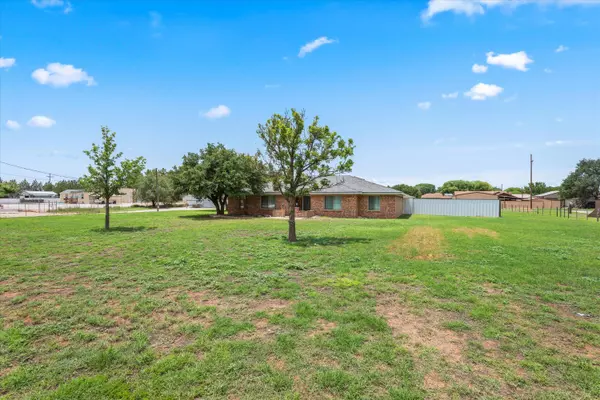$412,000
$412,000
For more information regarding the value of a property, please contact us for a free consultation.
Scown Drive Denver City, TX 79323
4 Beds
3 Baths
2,450 SqFt
Key Details
Sold Price $412,000
Property Type Single Family Home
Sub Type Single Family Residence
Listing Status Sold
Purchase Type For Sale
Square Footage 2,450 sqft
Price per Sqft $168
MLS Listing ID 202557644
Sold Date 08/18/25
Style Traditional
Bedrooms 4
Full Baths 3
HOA Y/N No
Year Built 1984
Annual Tax Amount $2,099
Lot Size 1.370 Acres
Acres 1.37
Property Sub-Type Single Family Residence
Source Lubbock Association of REALTORS®
Property Description
Discover the charm of small-town living in this beautifully maintained 4-bedroom, 3-bathroom home set on an impressive 1.37 acres. This spacious residence offers a perfect blend of comfort and privacy, ideal for families or anyone seeking a peaceful retreat.
As you enter, you'll find a welcoming open-concept living area, perfect for entertaining or relaxing with loved ones. The generous master suite serves as a peaceful oasis, featuring an en-suite bathroom and a sizable walk-in closet. Three additional bedrooms provide flexibility for family, guests, a home office, or a playroom while the thoughtfully designed bathrooms ensure convenience for everyone.
Step outside to enjoy the vast outdoor space where the possibilities are endless. From hosting summer barbecues to soaking in quiet evenings under the stars, the large yard is perfectly suited for outdoor activities and relaxation.
Located in the heart of a friendly community, you'll have easy access to local shops, schools, and restaurants. Embrace the tranquility of small-town living while still being just a short drive from larger amenities.
Don't miss your chance to make this beautiful property your forever home! Schedule a showing today!
Location
State TX
County Yoakum
Area Yoakum County
Rooms
Basement Basement
Interior
Interior Features Breakfast Bar, Ceiling Fan(s), Cultured Marble Counters, Double Vanity, Entrance Foyer, Recessed Lighting, Soaking Tub, Storage, Walk-In Closet(s)
Heating Central, Electric, Fireplace(s)
Cooling Ceiling Fan(s), Central Air
Flooring Carpet, Vinyl
Fireplaces Number 1
Fireplaces Type Living Room
Fireplace Yes
Window Features Double Pane Windows
Laundry Laundry Room
Exterior
Exterior Feature Storage
Parking Features Attached, Garage, Garage Faces Side
Garage Spaces 2.0
Garage Description 2.0
Fence Back Yard, Fenced, Full, Gate, Privacy
Roof Type Composition
Porch Covered, Front Porch, Patio, Rear Porch
Garage Yes
Building
Story 1
Foundation Slab
Sewer Septic Tank
Water Public
Architectural Style Traditional
New Construction No
Schools
Elementary Schools Kelley/Dodson
Middle Schools William G Gravitt
High Schools Denver City
School District Denver City Isd
Others
Tax ID 4091
Acceptable Financing Cash, Conventional
Listing Terms Cash, Conventional
Read Less
Want to know what your home might be worth? Contact us for a FREE valuation!

Our team is ready to help you sell your home for the highest possible price ASAP





