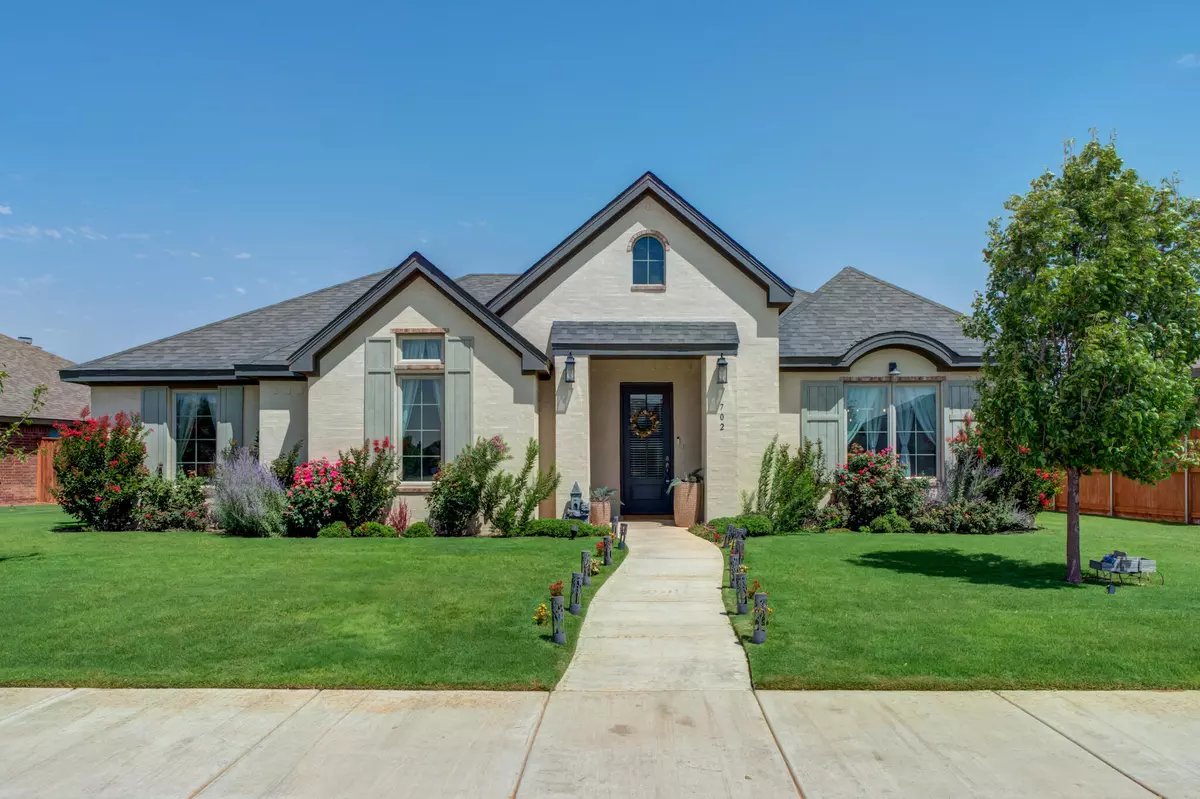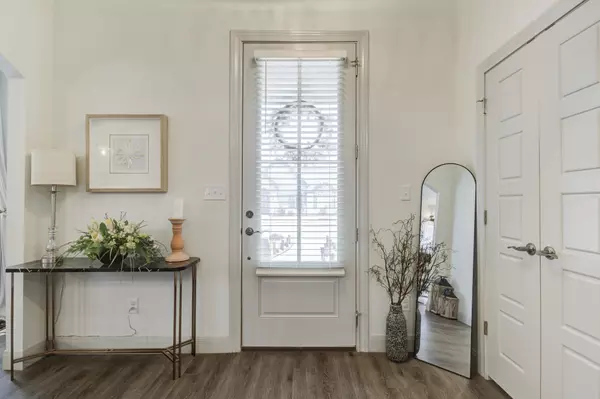$415,000
$415,000
For more information regarding the value of a property, please contact us for a free consultation.
N 8th Street Wolfforth, TX 79382
4 Beds
2 Baths
2,205 SqFt
Key Details
Sold Price $415,000
Property Type Single Family Home
Sub Type Single Family Residence
Listing Status Sold
Purchase Type For Sale
Square Footage 2,205 sqft
Price per Sqft $188
MLS Listing ID 202557456
Sold Date 08/15/25
Style Traditional
Bedrooms 4
Full Baths 2
Year Built 2021
Annual Tax Amount $10,878
Lot Size 8,418 Sqft
Acres 0.19
Property Sub-Type Single Family Residence
Source Lubbock Association of REALTORS®
Location
State TX
County Lubbock
Area Wolfforth
Direction Take a look at this beautiful like new construction 4 bedroom home built by Dan Wilson in the prestigious Preston Manor. You are greeted with an open floor plan that is equipped with builder grade finishes and custom details. Preston manor is located in Friendship ISD and offers home owners; a duck pond, pool and splash pad a fire pit, boutique gym, tennis courts, dog park, amenity center.
Rooms
Basement Basement
Interior
Interior Features Beamed Ceilings, Breakfast Bar, Ceiling Fan(s), Granite Counters, High Ceilings, Kitchen Island, Open Floorplan, Pantry, Recessed Lighting, Vaulted Ceiling(s)
Heating Central
Cooling Central Air, Electric
Flooring Vinyl
Fireplaces Number 1
Fireplace Yes
Appliance Dishwasher, Disposal, Microwave, Refrigerator
Laundry Laundry Room
Exterior
Exterior Feature Lighting, Private Yard
Parking Features Attached, Garage
Garage Spaces 2.0
Garage Description 2.0
Fence Back Yard, Fenced, Wood
Community Features Clubhouse, Fitness Center, Gated, Park, Playground, Pool, Sidewalks, Tennis Court(s)
Roof Type Composition
Garage Yes
Building
Lot Description Back Yard, City Lot, Landscaped, Sprinklers In Front, Sprinklers In Rear
Story 1
Foundation Slab
Water Public
Architectural Style Traditional
New Construction No
Schools
Elementary Schools Bennett
Middle Schools Frenship
High Schools Frenship
School District Frenship Isd
Others
Tax ID R172138
Acceptable Financing Cash, Conventional, FHA, VA Loan
Listing Terms Cash, Conventional, FHA, VA Loan
Read Less
Want to know what your home might be worth? Contact us for a FREE valuation!

Our team is ready to help you sell your home for the highest possible price ASAP






