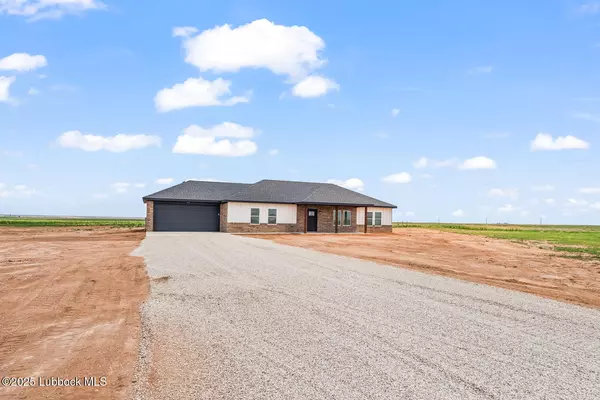$349,900
$349,900
For more information regarding the value of a property, please contact us for a free consultation.
12501 C R 3500 Slaton, TX 79364
3 Beds
2 Baths
1,738 SqFt
Key Details
Sold Price $349,900
Property Type Single Family Home
Sub Type Single Family Residence
Listing Status Sold
Purchase Type For Sale
Square Footage 1,738 sqft
Price per Sqft $201
MLS Listing ID 202555458
Sold Date 08/21/25
Style Farmhouse,Ranch
Bedrooms 3
Full Baths 2
Year Built 2025
Annual Tax Amount $4,500
Lot Size 10.010 Acres
Acres 10.01
Property Sub-Type Single Family Residence
Source Lubbock Association of REALTORS®
Property Description
Come see this beautiful new construction home by Blue Creek Homes, LLC! Located on 10.01 acres in Slaton ISD. Three Bedrooms, Two Bathrooms, and a two car garage. Vinyl Flooring in common areas, carpet in bedrooms. Open Concept plan, with kitchen looking into Living Area. Spacious living room with Vaulted Ceiling. Master Suite offers a walk in Closet and separate bath and shower. Separate laundry room, with extra cabinets and a sink. Large office nook that can be used for a home office. Private well and septic. Deed restrictions allow horses! Don't miss out on this one!
Location
State TX
County Lubbock
Area 10
Direction Contact Sam Stevens for Pin
Rooms
Basement Basement
Interior
Interior Features Built-in Features, Ceiling Fan(s), Double Vanity, High Ceilings, Open Floorplan, Quartz Counters, Soaking Tub, Wired for Data
Heating Central, Electric, ENERGY STAR Qualified Equipment
Cooling Ceiling Fan(s), Central Air, Electric, ENERGY STAR Qualified Equipment
Flooring Carpet, Luxury Vinyl, Tile
Fireplaces Number 1
Fireplaces Type Living Room, Masonry, Wood Burning
Fireplace Yes
Window Features Blinds,ENERGY STAR Qualified Windows
Appliance Dishwasher, Disposal, Electric Range, Microwave
Laundry Electric Dryer Hookup, Laundry Room, Sink
Exterior
Exterior Feature Lighting
Parking Features Attached, Driveway, Garage
Garage Spaces 2.0
Garage Description 2.0
Utilities Available Sewer Connected, Water Connected
Roof Type Composition
Porch Front Porch, Rear Porch
Garage Yes
Building
Foundation Slab
Sewer Septic Tank
Water Private, Well
Architectural Style Farmhouse, Ranch
New Construction No
Schools
Middle Schools Slaton
High Schools Slaton
School District Slaton Isd
Others
Tax ID R352947
Acceptable Financing Cash, Conventional, FHA, USDA Loan, VA Loan
Listing Terms Cash, Conventional, FHA, USDA Loan, VA Loan
Read Less
Want to know what your home might be worth? Contact us for a FREE valuation!

Our team is ready to help you sell your home for the highest possible price ASAP






