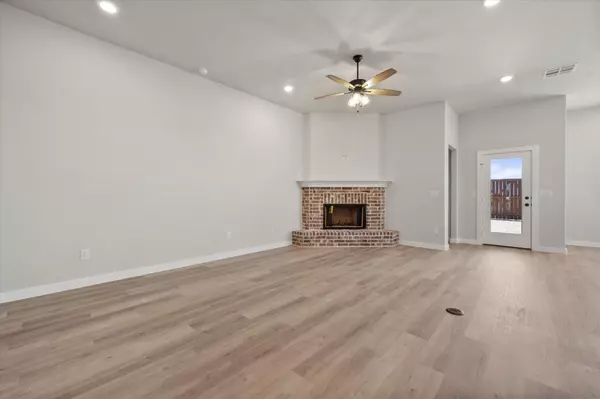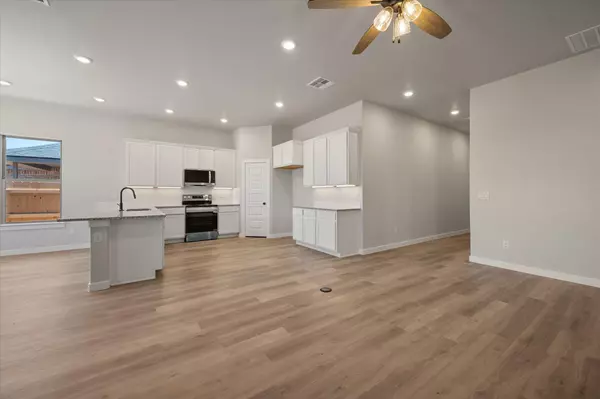$294,000
$294,000
For more information regarding the value of a property, please contact us for a free consultation.
911 E 35th Street Wolfforth, TX 79382
4 Beds
2 Baths
2,050 SqFt
Key Details
Sold Price $294,000
Property Type Single Family Home
Sub Type Single Family Residence
Listing Status Sold
Purchase Type For Sale
Square Footage 2,050 sqft
Price per Sqft $143
MLS Listing ID 202556419
Sold Date 08/29/25
Style Traditional
Bedrooms 4
Full Baths 2
Year Built 2025
Annual Tax Amount $7,165
Lot Size 5,750 Sqft
Acres 0.13
Property Sub-Type Single Family Residence
Source Lubbock Association of REALTORS®
Property Description
Buy NOW and get up to $12,000 Use-It-Your-Way Cash! Walking through the front door of this 4 bedroom 2 bathroom home, just off the entryway, you find 2 bedrooms, filled with natural light and a large bathroom, situated between. Continuing deeper into this home, you will be invited to travel down the hall to this home's 4th bedroom, awaiting your family or friends to enjoy the retreat it will soon offer. As you move into the living room, your eyes will fixate on the fireplace nestled in the corner. With the spacious kitchen and the dining room just beyond, this kitchen is ideal for serving and entertaining. The large primary suite is isolated in back of the home, creating the perfect oasis for its new owners. The large closet, found just off the bathroom, is the perfect accent to finish off this beautiful home!
Location
State TX
County Lubbock
Area 7
Rooms
Basement Basement
Interior
Interior Features Ceiling Fan(s), Granite Counters, Open Floorplan, Pantry, Walk-In Closet(s)
Heating Central, Natural Gas
Cooling Central Air, Electric
Flooring Vinyl
Fireplaces Number 1
Fireplaces Type Living Room, Wood Burning
Fireplace Yes
Appliance Cooktop, Dishwasher, Disposal, Electric Cooktop, Free-Standing Electric Range, Free-Standing Range, Microwave, Water Softener Owned
Laundry Laundry Room
Exterior
Exterior Feature None
Parking Features Attached, Garage, Garage Door Opener
Garage Spaces 2.0
Garage Description 2.0
Fence Fenced
Roof Type Composition
Porch Covered, Patio
Garage Yes
Building
Story 1
Foundation Slab
Architectural Style Traditional
New Construction No
Schools
Elementary Schools Upland Heights
Middle Schools Frenship
High Schools Frenship
School District Frenship Isd
Others
Tax ID R347987
Acceptable Financing Cash, Conventional, FHA, VA Loan
Listing Terms Cash, Conventional, FHA, VA Loan
Special Listing Condition Standard
Read Less
Want to know what your home might be worth? Contact us for a FREE valuation!

Our team is ready to help you sell your home for the highest possible price ASAP






