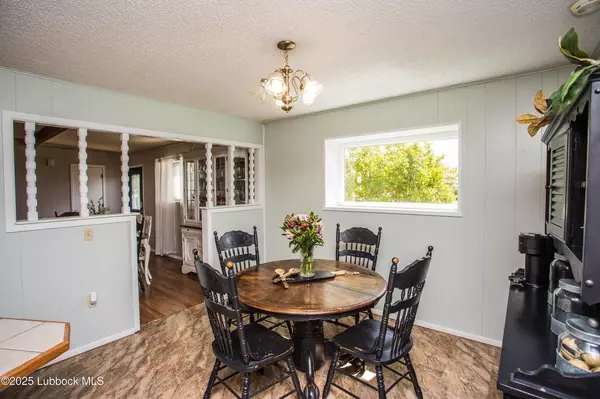$159,500
$159,500
For more information regarding the value of a property, please contact us for a free consultation.
504 Ave C Olton, TX 79064
3 Beds
2 Baths
1,807 SqFt
Key Details
Sold Price $159,500
Property Type Single Family Home
Sub Type Single Family Residence
Listing Status Sold
Purchase Type For Sale
Square Footage 1,807 sqft
Price per Sqft $88
MLS Listing ID 202557866
Sold Date 09/02/25
Style Traditional
Bedrooms 3
Full Baths 2
HOA Y/N No
Year Built 1980
Annual Tax Amount $1,286
Lot Size 0.321 Acres
Acres 0.32
Property Sub-Type Single Family Residence
Source Lubbock Association of REALTORS®
Property Description
This charming 3 bedroom, 2 bath house has the perfect blend of comfort and functionality. Upon entering the house, you will immediately notice the beautiful laminate flooring throughout, spacious kitchen, and wonderful layout. This property sits on 4 lots, which allows for plenty of space for additions or storage, as well as large back yard for entertaining. Homeowners have recently replaced the roof and windows. This house is move-in ready and a must see. Schedule your private tour today.
Location
State TX
County Lamb
Area Lamb County
Rooms
Basement Basement
Interior
Interior Features Ceiling Fan(s), Tile Counters, Walk-In Closet(s)
Heating Central, Electric
Cooling Ceiling Fan(s), Central Air, Electric
Flooring Carpet, Laminate
Fireplace No
Window Features Blinds,Screens
Appliance Dishwasher, Electric Cooktop, Electric Oven, Exhaust Fan
Laundry Electric Dryer Hookup, Inside, Washer Hookup
Exterior
Exterior Feature Private Yard
Parking Features Gravel, Off Street
Fence Back Yard, Fenced
Utilities Available Electricity Connected, Natural Gas Connected, Sewer Connected, Water Connected
Roof Type Composition
Garage No
Private Pool No
Building
Lot Description Back Yard, Corner Lot, Front Yard
Foundation Pillar/Post/Pier
Sewer Public Sewer
Water Public
Architectural Style Traditional
New Construction No
Schools
Elementary Schools Webb
Middle Schools Olton
High Schools Olton
School District Olton Isd
Others
Tax ID 21566
Acceptable Financing Cash, Conventional, FHA
Listing Terms Cash, Conventional, FHA
Read Less
Want to know what your home might be worth? Contact us for a FREE valuation!

Our team is ready to help you sell your home for the highest possible price ASAP






