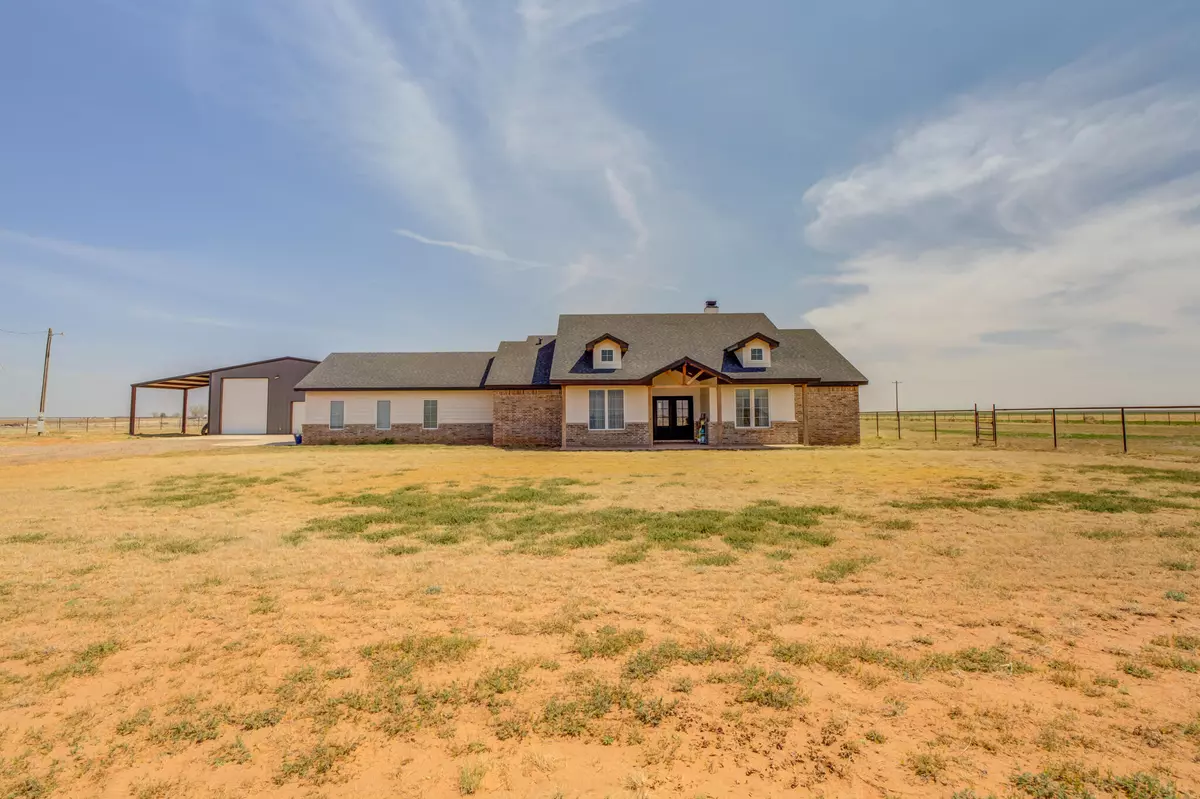$640,000
$640,000
For more information regarding the value of a property, please contact us for a free consultation.
4309 Wren Road Ropesville, TX 79358
3 Beds
2.5 Baths
2,233 SqFt
Key Details
Sold Price $640,000
Property Type Single Family Home
Sub Type Single Family Residence
Listing Status Sold
Purchase Type For Sale
Square Footage 2,233 sqft
Price per Sqft $286
MLS Listing ID 202552283
Sold Date 09/04/25
Style Farmhouse
Bedrooms 3
Full Baths 2
Half Baths 1
Year Built 2021
Annual Tax Amount $8,355
Lot Size 10.001 Acres
Acres 10.0
Property Sub-Type Single Family Residence
Source Lubbock Association of REALTORS®
Property Description
This stunning custom home by Victory Homes sits on 10 acres with no deed restrictions and offers everything you've been dreaming of. Inside, the living room features gorgeous built-ins surrounding a cozy fireplace, with an open-concept design ideal for entertaining. The spacious kitchen boasts a large island and a generous walk-in pantry. The master suite is a luxurious retreat, with an en-suite bath featuring a separate soaking tub and a beautiful shower. There's even a safe room for added security! Outside you have a large metal fenced backyard with covered patio to sit out and enjoy the evening sunsets or early morning coffee and sunrise. The 40x40 barn/workshop is everything you can dream of and water supply on the land/horse corral adjacent to the shop. This home is perfect for you! Schedule you showing today!
Location
State TX
County Hockley
Area Hockley County
Rooms
Basement Basement
Interior
Interior Features Beamed Ceilings, Bookcases, Breakfast Bar, Built-in Features, Ceiling Fan(s), Double Vanity, Eat-in Kitchen, High Ceilings, Kitchen Island, Pantry, Quartz Counters, Recessed Lighting, Smart Thermostat, Soaking Tub, Storage, Vaulted Ceiling(s), Walk-In Closet(s)
Heating Central, Electric
Cooling Central Air
Flooring Carpet, Luxury Vinyl
Fireplaces Number 1
Fireplaces Type Living Room
Fireplace Yes
Window Features Double Pane Windows
Appliance Dishwasher, Disposal, Exhaust Fan, Free-Standing Electric Range, Microwave, Range Hood, Washer/Dryer
Laundry Electric Dryer Hookup, Laundry Room, Washer Hookup
Exterior
Exterior Feature Awning(s), Private Yard
Parking Features Attached, Garage, Garage Faces Side
Garage Spaces 2.0
Garage Description 2.0
Fence Back Yard, Fenced
Utilities Available Electricity Available
Roof Type Composition
Porch Covered, Front Porch, Patio, Rear Porch
Garage Yes
Building
Lot Description Back Yard, Farm, Landscaped
Foundation Slab
Sewer Septic Tank
Architectural Style Farmhouse
New Construction No
Schools
Elementary Schools Ropes
Middle Schools Ropes
High Schools Ropes
School District Ropes Isd
Others
Tax ID 99941
Acceptable Financing Cash, Conventional, FHA, VA Loan
Listing Terms Cash, Conventional, FHA, VA Loan
Read Less
Want to know what your home might be worth? Contact us for a FREE valuation!

Our team is ready to help you sell your home for the highest possible price ASAP






