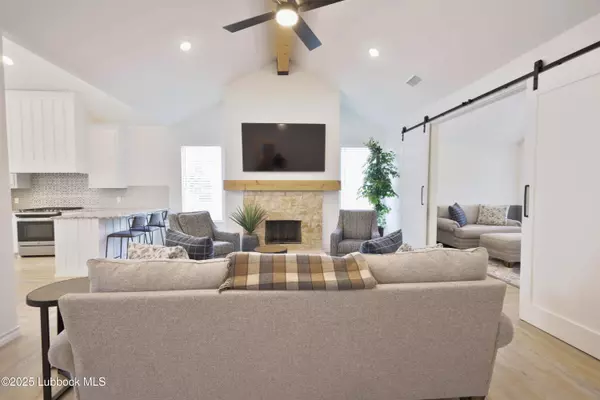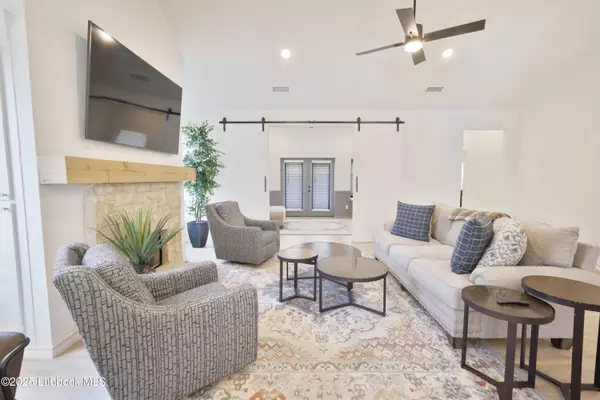$389,990
$389,990
For more information regarding the value of a property, please contact us for a free consultation.
12709 Joliet Avenue Lubbock, TX 79423
3 Beds
2 Baths
2,236 SqFt
Key Details
Sold Price $389,990
Property Type Single Family Home
Sub Type Single Family Residence
Listing Status Sold
Purchase Type For Sale
Square Footage 2,236 sqft
Price per Sqft $174
MLS Listing ID 202555483
Sold Date 09/03/25
Style Traditional
Bedrooms 3
Full Baths 2
HOA Y/N No
Year Built 2021
Annual Tax Amount $5,991
Lot Size 7,602 Sqft
Acres 0.17
Property Sub-Type Single Family Residence
Source Lubbock Association of REALTORS®
Property Description
Welcome to this charming 3-bedroom, 2-bathroom home on a cul-de-sac boasting a spacious 2-car garage PLUS a versatile bonus room perfect for entertaining, a home office, or a retreat. Both bathrooms feature double vanities, with the primary bathroom offering a luxurious soaking tub and a separate shower for ultimate relaxation. The generous kitchen features ample cabinet storage, a pantry, granite countertops and a gas range. Beautiful beamed ceilings add warmth and character throughout the home, complemented by a cozy fireplace and abundant built-in storage that keeps everything tidy and organized. Situated within the highly sought-after Lubbock-Cooper school district and SPEC Electric and located near United Supermarkets, H-E-B, restaurants, and shopping, this home combines comfort, functionality, and convenience in every detail. All furniture and appliances are negotiable and can stay with the property as well. Reach out to day for more information or to set up a private showing!
Location
State TX
County Lubbock
Area 7
Direction Follow GPS :D
Rooms
Basement Basement
Interior
Interior Features Bar, Built-in Features, Ceiling Fan(s), Double Vanity, Granite Counters, High Ceilings, Kitchen Island, Open Floorplan, Pantry, Vaulted Ceiling(s), Walk-In Closet(s)
Heating Central, Natural Gas
Cooling Central Air, Electric
Flooring Carpet, Vinyl
Fireplaces Number 1
Fireplaces Type Gas Starter, Living Room, Wood Burning
Fireplace Yes
Window Features Double Pane Windows,Window Coverings
Laundry Laundry Room
Exterior
Exterior Feature Smart Irrigation
Parking Features Attached, Garage
Garage Spaces 2.0
Garage Description 2.0
Fence Fenced
Roof Type Composition
Porch Rear Porch
Garage Yes
Building
Lot Description Sprinklers In Front, Sprinklers In Rear
Story 1
Foundation Slab
Sewer Public Sewer
Water Public
Architectural Style Traditional
New Construction No
Schools
Elementary Schools Lubbock-Cooper Central
Middle Schools Lubbock-Cooper Bush
High Schools Cooper
School District Lubbock-Cooper Isd
Others
Tax ID R336525
Acceptable Financing Cash, Conventional, FHA, VA Loan
Listing Terms Cash, Conventional, FHA, VA Loan
Read Less
Want to know what your home might be worth? Contact us for a FREE valuation!

Our team is ready to help you sell your home for the highest possible price ASAP






