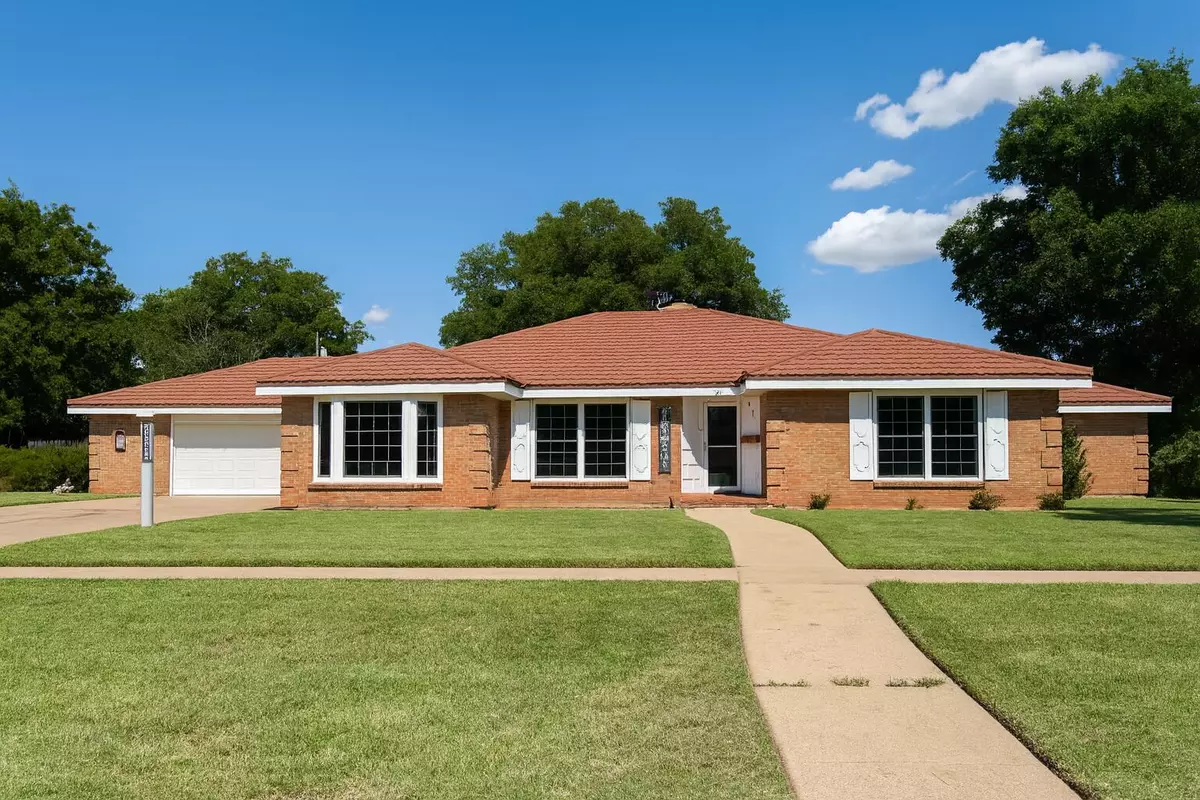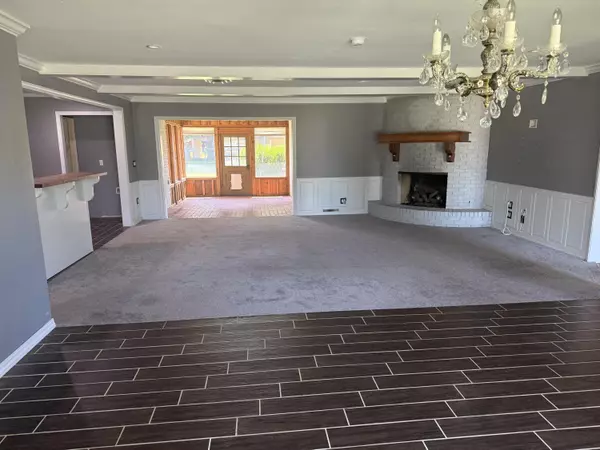$229,900
$229,900
For more information regarding the value of a property, please contact us for a free consultation.
712 S 9th Street Memphis, TX 79245
4 Beds
3.5 Baths
3,036 SqFt
Key Details
Sold Price $229,900
Property Type Single Family Home
Sub Type Single Family Residence
Listing Status Sold
Purchase Type For Sale
Square Footage 3,036 sqft
Price per Sqft $75
MLS Listing ID 202557523
Sold Date 09/11/25
Style Traditional
Bedrooms 4
Full Baths 3
Half Baths 1
Year Built 1980
Annual Tax Amount $3,365
Lot Size 0.402 Acres
Acres 0.4
Property Sub-Type Single Family Residence
Source Lubbock Association of REALTORS®
Property Description
A True One-of-a-Kind Gem in Memphis, TX! Welcome to 712 S 9th Street—a beautifully updated and lovingly maintained home nestled in the heart of the charming community of Memphis, Texas. Situated on a generous 0.40-acre lot, this spacious 4-bedroom, 3.5-bathroom home offers a thoughtful layout designed for both everyday living and entertaining. Step inside to discover an inviting floorplan featuring beamed ceilings, crown molding, built-in bookcases, recessed lighting, and a warm central living room complete with a cozy fireplace. The chef-inspired kitchen is a standout, boasting a large island, ample pantry storage, and a seamless flow perfect for gatherings. Retreat to the luxurious master suite with its spa-like en-suite bath, offering a relaxing sanctuary at the end of your day. The finished basement provides flexible space for a media room, home office, or guest area—complete with charming built-in bunks. Additional highlights include a 2-car attached garage, a durable and stylish stone-coated metal roof, and a recently replaced central HVAC system for year-round comfort and efficiency. Don't miss your chance to own this truly special home. Call today to schedule your private tour!
Location
State TX
County Hall
Area Other
Rooms
Basement Walk-Up Access
Interior
Interior Features Beamed Ceilings, Bookcases, Crown Molding, Kitchen Island, Open Floorplan, Pantry, Recessed Lighting, Walk-In Closet(s)
Heating Central
Cooling Ceiling Fan(s), Central Air
Flooring Carpet, Ceramic Tile
Fireplaces Number 1
Fireplaces Type Living Room
Fireplace Yes
Laundry Electric Dryer Hookup, Washer Hookup
Exterior
Exterior Feature Other
Parking Features Attached, Driveway, Garage
Garage Spaces 2.0
Garage Description 2.0
Fence Back Yard
Utilities Available Electricity Available, Natural Gas Available
Roof Type Metal
Garage Yes
Building
Foundation Pillar/Post/Pier
Sewer Public Sewer
Water Public
Architectural Style Traditional
New Construction No
Schools
Elementary Schools Other Elementary
Middle Schools Other Jr. High
High Schools Other High School
School District Other-Nonsouthplains
Others
Tax ID 204534
Acceptable Financing Cash, Conventional, FHA, VA Loan
Listing Terms Cash, Conventional, FHA, VA Loan
Special Listing Condition Standard
Read Less
Want to know what your home might be worth? Contact us for a FREE valuation!

Our team is ready to help you sell your home for the highest possible price ASAP






