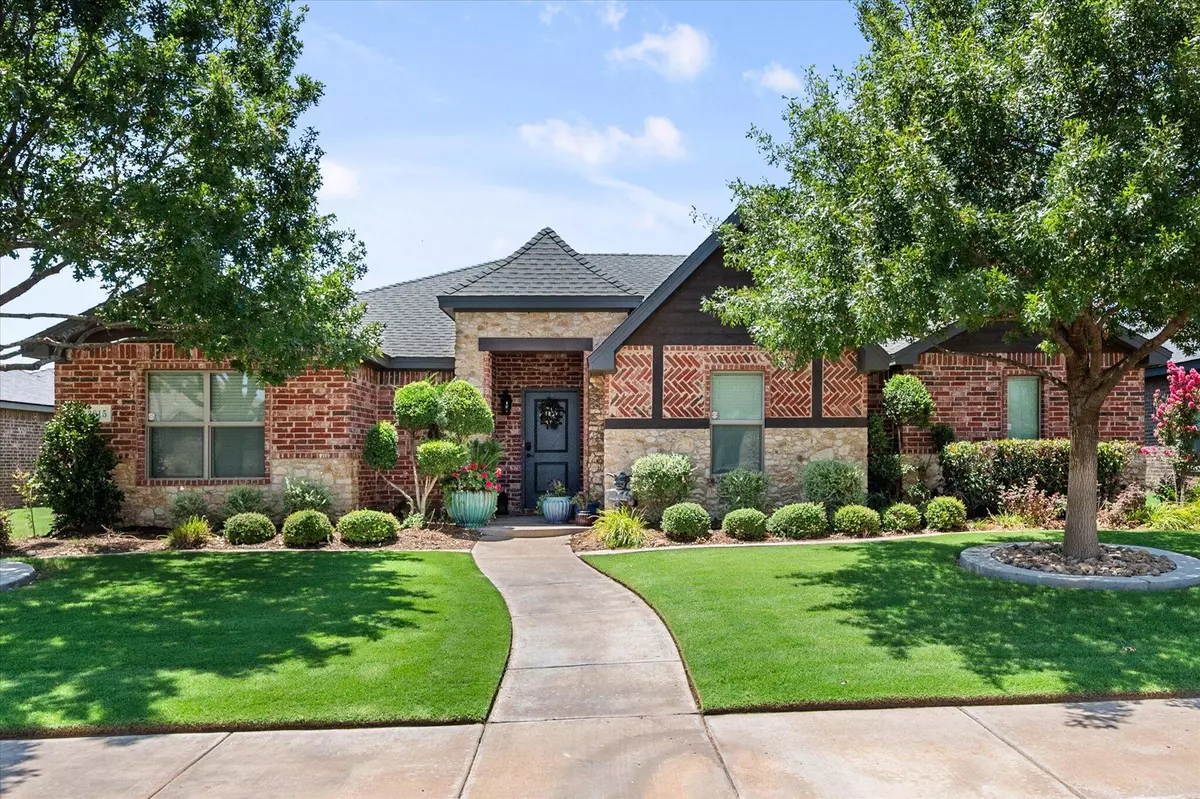$360,000
$360,000
For more information regarding the value of a property, please contact us for a free consultation.
3815 134th Street Lubbock, TX 79423
3 Beds
3 Baths
2,019 SqFt
Key Details
Sold Price $360,000
Property Type Single Family Home
Sub Type Single Family Residence
Listing Status Sold
Purchase Type For Sale
Square Footage 2,019 sqft
Price per Sqft $178
MLS Listing ID 202558209
Sold Date 09/12/25
Bedrooms 3
Full Baths 3
HOA Fees $37/ann
HOA Y/N Yes
Year Built 2014
Annual Tax Amount $5,687
Lot Size 8,688 Sqft
Acres 0.2
Property Sub-Type Single Family Residence
Source Lubbock Association of REALTORS®
Property Description
Welcome to this beautifully maintained 3 bed, 3 full bath home located in highly sought-after Kelsey Park—a family-friendly, conveniently located neighborhood close to a walking trail, schools, shopping, and dining.
Beautifully landscaped front yard and charming exterior design offer a warm welcome every time you come home. This home features an open-concept floor plan ideal for entertaining, with seamless flow between the spacious living, dining, and kitchen areas. The isolated primary suite offers privacy and includes a large walk-in closet. Each bedroom has access to a full bathroom, making this layout ideal for families or guests. Enjoy great curb appeal, a landscaped front yard, and a backyard designed for both play and relaxation with a mix of turf and natural grass. Additional highlights include abundant natural light, french country finishes, and a layout that maximizes both space and comfort.
Don't miss the opportunity to schedule your showing today!
Location
State TX
County Lubbock
Area 11
Direction Go south on Quaker, turn east on 130th, turn south on Norfolk Ave, turn left on 134th Street.
Rooms
Basement Basement
Interior
Interior Features Bookcases, Built-in Features, Cathedral Ceiling(s), Ceiling Fan(s), Chandelier, Double Vanity, Entrance Foyer, Granite Counters, High Ceilings, Kitchen Island, Open Floorplan, Pantry, Storage, Vaulted Ceiling(s), Walk-In Closet(s)
Heating Natural Gas
Cooling Electric
Flooring Carpet, Tile, Vinyl
Fireplaces Number 1
Fireplaces Type Gas, Wood Burning
Fireplace Yes
Window Features Blinds,Screens
Appliance Built-In Refrigerator, Cooktop, Dishwasher, Disposal, Exhaust Fan, Gas Oven, Gas Range, Microwave, Range Hood, Refrigerator, Stainless Steel Appliance(s)
Laundry Laundry Room
Exterior
Exterior Feature Outdoor Grill, Smart Camera(s)/Recording, Smart Lock(s)
Parking Features Alley Access, Attached, Garage, Garage Faces Rear
Garage Spaces 2.0
Garage Description 2.0
Fence Back Yard, Fenced, Gate
Roof Type Composition
Porch Covered, Patio
Garage Yes
Building
Lot Description Back Yard, Front Yard, Landscaped, Sprinklers In Front, Sprinklers In Rear
Foundation Slab
Sewer Public Sewer
Water Public
New Construction No
Schools
Elementary Schools Lubbock-Cooper Central
Middle Schools Lubbock-Cooper Bush
High Schools Cooper
School District Lubbock-Cooper Isd
Others
Tax ID R323286
Acceptable Financing Cash, Conventional, FHA, VA Loan
Listing Terms Cash, Conventional, FHA, VA Loan
Read Less
Want to know what your home might be worth? Contact us for a FREE valuation!

Our team is ready to help you sell your home for the highest possible price ASAP






