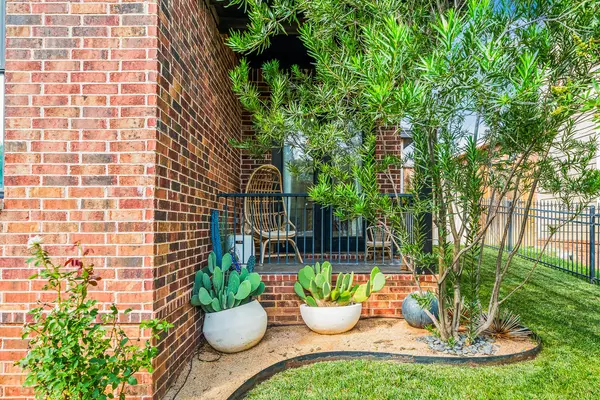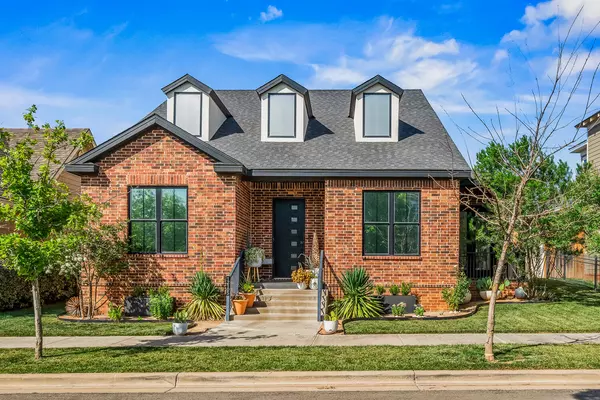$493,000
$493,000
For more information regarding the value of a property, please contact us for a free consultation.
12105 Topeka Avenue Lubbock, TX 79424
5 Beds
4 Baths
2,639 SqFt
Key Details
Sold Price $493,000
Property Type Single Family Home
Sub Type Single Family Residence
Listing Status Sold
Purchase Type For Sale
Square Footage 2,639 sqft
Price per Sqft $186
MLS Listing ID 202558093
Sold Date 09/09/25
Bedrooms 5
Full Baths 4
HOA Y/N Yes
Year Built 2020
Annual Tax Amount $9,210
Lot Size 6,325 Sqft
Acres 0.15
Property Sub-Type Single Family Residence
Source Lubbock Association of REALTORS®
Property Description
Now Offering $10,000 in Flex Cash from Sellers! Welcome to the 5 bedroom + Office, 4 bath 12105 Topeka Ave, a warm and well-built home designed with families in mind. Set in the friendly, well-kept neighborhood of Vintage Township, with access to great community amenities like a pool, this property also gives you the privacy and space you want at home. The exterior has strong curb appeal with clean lines, durable brick, and simple, low-maintenance landscaping. Inside, the layout is open and functional — perfect for family life, entertaining, or just spreading out. The kitchen is roomy and modern, with solid cabinetry, quality appliances, and a large island for meals, homework, or hosting. The living areas feel relaxed but put together, with plenty of natural light and comfortable finishes that hold up to daily use. The primary bedroom offers a quiet space to unwind, complete with a spacious bathroom and walk-in closet. Secondary bedrooms are generously sized and ideal for kids, guests, or even a home office. The Mother-in-law suite has its own designated bathroom and is on the main level. There is currently a bedroom being used as a theater room. There's also a thoughtfully designed butler's pantry that makes everyday routines easier. Out back, enjoy a private, covered patio and fenced yard with 12-foot sliding glass doors that will bring the outdoor entertainment option to another level — a great setup for play, pets, or low-key evenings outdoors. If you're looking for a home that balances privacy, quality, and connection to a strong community, this one checks all the boxes.
Location
State TX
County Lubbock
Area 7
Rooms
Basement Basement
Interior
Interior Features Double Vanity, Pantry, Primary Downstairs, Quartz Counters, Storage, Walk-In Closet(s)
Heating Central
Cooling Central Air
Fireplaces Number 1
Fireplace Yes
Laundry Laundry Room, Main Level, Sink
Exterior
Exterior Feature Private Yard
Parking Features Concrete, Driveway, Garage Door Opener, Garage Faces Rear, On Street
Amenities Available Meeting Room, Party Room, Playground, Pool
Roof Type Composition
Building
Foundation Slab
New Construction No
Schools
Elementary Schools Lubbock-Cooper Central
Middle Schools Lubbock-Cooper Bush
High Schools Cooper
School District Lubbock-Cooper Isd
Others
Tax ID R318335
Acceptable Financing Cash, Conventional, FHA, VA Loan
Listing Terms Cash, Conventional, FHA, VA Loan
Read Less
Want to know what your home might be worth? Contact us for a FREE valuation!

Our team is ready to help you sell your home for the highest possible price ASAP






