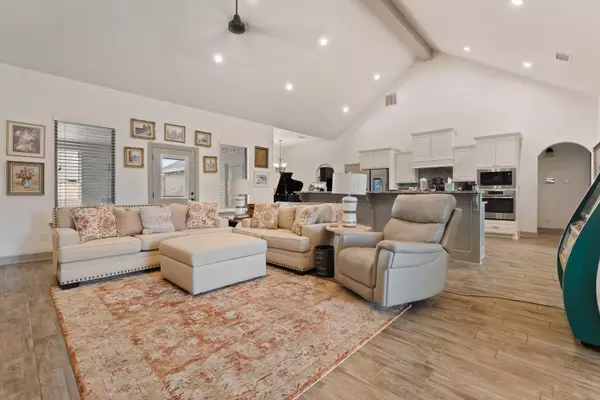$570,000
$570,000
For more information regarding the value of a property, please contact us for a free consultation.
9602 Justice Avenue Lubbock, TX 79424
4 Beds
3 Baths
2,951 SqFt
Key Details
Sold Price $570,000
Property Type Single Family Home
Sub Type Single Family Residence
Listing Status Sold
Purchase Type For Sale
Square Footage 2,951 sqft
Price per Sqft $193
MLS Listing ID 202558879
Sold Date 09/15/25
Bedrooms 4
Full Baths 3
Year Built 2016
Annual Tax Amount $8,854
Lot Size 9,152 Sqft
Acres 0.21
Property Sub-Type Single Family Residence
Source Lubbock Association of REALTORS®
Property Description
Seller now offering $20,000 allowance!
Spacious 4-Bedroom Retreat with Pool - 2,900 sq. ft. of Comfort & Style
Welcome to this beautifully designed 4-bedroom, 3-bath home, offering nearly 2,900 square feet of inviting living space. Perfectly blending style and function, this property is ideal for both everyday living and entertaining.
Step inside to find an open and airy floor plan, with abundant natural light and thoughtfully appointed finishes. The chef's kitchen features ample counter space, modern appliances, and a large island—perfect for gathering with family and friends. The living and dining areas flow seamlessly, creating a warm, welcoming atmosphere.
The primary suite is a private retreat with a spacious layout, walk-in closet, and a luxurious bath. Three additional bedrooms offer flexibility for guests, home office, or hobbies.
Outside, your own backyard oasis awaits—a sparkling pool surrounded by a generous patio, ideal for summer barbecues, lounging, or enjoying the sunshine year-round.
Capitalize on the paid off solar panels and enjoy low electric costs!
With its blend of comfort, space, and resort-style amenities, this home is ready for you to move in and start making memories.
Location
State TX
County Lubbock
Area 7
Rooms
Basement Basement
Interior
Interior Features Ceiling Fan(s), Granite Counters, High Ceilings, Kitchen Island, Open Floorplan, Smart Thermostat, Solar Tube(s), Storage
Heating Central
Cooling Central Air
Flooring Carpet, Luxury Vinyl
Fireplaces Number 2
Fireplace Yes
Window Features Blinds,Storm Window(s),Window Coverings
Appliance Stainless Steel Appliance(s)
Laundry Laundry Room
Exterior
Exterior Feature Private Yard, Storage
Parking Features Attached, Garage, Garage Faces Rear
Garage Spaces 2.0
Garage Description 2.0
Fence Back Yard
Pool In Ground
Utilities Available Cable Available, Electricity Connected, Natural Gas Connected, Sewer Connected, Water Connected
Roof Type Other
Porch Covered, Patio
Garage Yes
Private Pool Yes
Building
Story 1
Foundation See Remarks
Water Public
New Construction No
Schools
Elementary Schools Crestview
Middle Schools Heritage
High Schools Memorial
School District Frenship Isd
Others
Tax ID R326188
Read Less
Want to know what your home might be worth? Contact us for a FREE valuation!

Our team is ready to help you sell your home for the highest possible price ASAP






