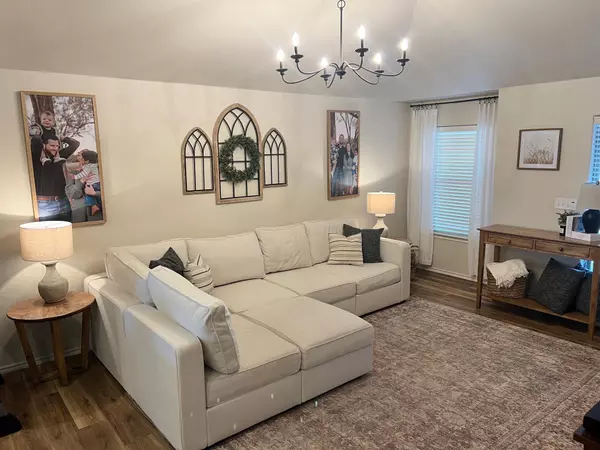$217,000
$217,000
For more information regarding the value of a property, please contact us for a free consultation.
7022 34th Place Lubbock, TX 79407
3 Beds
2 Baths
1,460 SqFt
Key Details
Sold Price $217,000
Property Type Single Family Home
Sub Type Single Family Residence
Listing Status Sold
Purchase Type For Sale
Square Footage 1,460 sqft
Price per Sqft $148
MLS Listing ID 202553450
Sold Date 09/22/25
Style Traditional
Bedrooms 3
Full Baths 2
HOA Fees $30/ann
HOA Y/N Yes
Year Built 2016
Annual Tax Amount $3,360
Lot Size 6,500 Sqft
Acres 0.15
Property Sub-Type Single Family Residence
Source Lubbock Association of REALTORS®
Property Description
Welcome to this beautifully maintained and move-in ready 3-bedroom, 2-bathroom, 2-car garage home in the highly sought-after Milwaukee Ridge neighborhood. This home features stylish luxury vinyl plank flooring, a modern kitchen with a new backsplash, and a sprinkler system to keep your lawn looking its best.
Located in a sex offender-free community, this property offers peace of mind along with fantastic neighborhood amenities—including a community pool, park, and tennis courts—perfect for families or active lifestyles.
Don't miss your chance to own a home that combines comfort, convenience, and charm in one of the area's most desirable locations!
Location
State TX
County Lubbock
Area 7
Rooms
Basement Basement
Interior
Interior Features Ceiling Fan(s), Granite Counters, High Speed Internet, Open Floorplan, Pantry, Smart Thermostat, Storage, Vaulted Ceiling(s), Walk-In Closet(s)
Heating Central, Natural Gas
Cooling Ceiling Fan(s), Electric
Flooring Carpet, Luxury Vinyl, Tile
Fireplace No
Window Features Blinds
Appliance Dishwasher, Disposal, Free-Standing Electric Range, Microwave, Refrigerator
Laundry Laundry Room
Exterior
Exterior Feature Other
Parking Features Attached, Driveway, Garage
Garage Spaces 2.0
Garage Description 2.0
Fence Back Yard, Fenced, Wood
Utilities Available Electricity Connected, Natural Gas Connected, Sewer Connected, Water Connected
Amenities Available Playground, Pool, Sport Court
Roof Type Composition
Porch Covered
Garage Yes
Building
Lot Description Back Yard, Landscaped, Sprinklers In Front, Sprinklers In Rear
Foundation Slab
Water Public
Architectural Style Traditional
New Construction No
Schools
Elementary Schools Westwind
Middle Schools Heritage
High Schools Frenship
School District Frenship Isd
Others
Tax ID R328014
Acceptable Financing Cash, Conventional, FHA, VA Loan
Listing Terms Cash, Conventional, FHA, VA Loan
Read Less
Want to know what your home might be worth? Contact us for a FREE valuation!

Our team is ready to help you sell your home for the highest possible price ASAP






