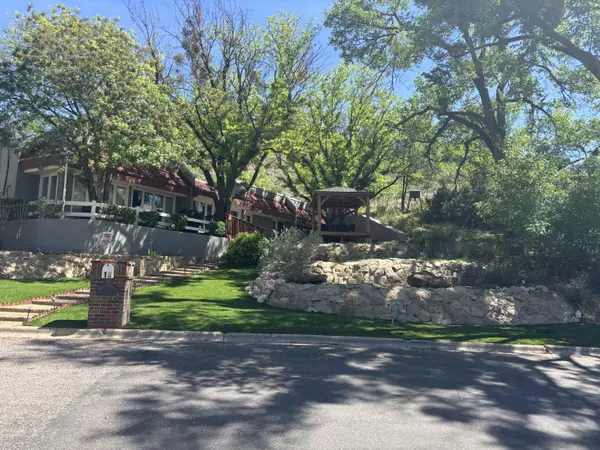$375,000
$375,000
For more information regarding the value of a property, please contact us for a free consultation.
18 Foothill Drive Ransom Canyon, TX 79366
3 Beds
2.5 Baths
2,762 SqFt
Key Details
Sold Price $375,000
Property Type Single Family Home
Sub Type Single Family Residence
Listing Status Sold
Purchase Type For Sale
Square Footage 2,762 sqft
Price per Sqft $135
MLS Listing ID 202553588
Sold Date 09/30/25
Style Mediterranean
Bedrooms 3
Full Baths 2
Half Baths 1
HOA Fees $5/ann
HOA Y/N Yes
Year Built 1981
Annual Tax Amount $6,565
Lot Size 0.398 Acres
Acres 0.4
Property Sub-Type Single Family Residence
Source Lubbock Association of REALTORS®
Property Description
Views galore with surround beauty in Ransom Canyon!!! This earth sheltered home offers low utility bills and lots of room for the growing family. This home features 3-4 spacious bedrooms, a large living area, formal and informal dining area plus a great game room and office. The den has a fireplace and newer laminate flooring*The kitchen has tile floors and granite counter tops , double ovens, island with cooktop, compactor and dishwasher*Isolated master suite has double vanities, separate toilet room, tub and shower plus his and hers closets*The guest bedrooms are spacious with a Jack and Jill setup plus another half bath.* Game room and sunroom has multiple usages* Formal diming room adjacent to the living room with double fireplace*the garage is oversized and faces the street. The additional separate building is heated and cooled and has a private half bath plus storage room. Enjoy the mature low maintenance landscaped yard with a gazebo for relaxing and enjoying all the wildlife in the canyon. There is boating, skiing, fishing, and all water sports plus a separate swimming pool and club house. The lake life offers so much for all ages you don't have to leave home for a vacation everyday! Come see what it is all about!
Location
State TX
County Lubbock
Area 6
Direction Go down front hill of Ransom Canyon and follow road until you get to a stop sign. Turn left and house is immediately on your right.
Rooms
Basement Basement
Interior
Interior Features Beamed Ceilings, Bookcases, Built-in Features, Ceiling Fan(s), Cultured Marble Counters, Double Vanity, Entrance Foyer, Granite Counters, High Speed Internet, His and Hers Closets, Kitchen Island, Primary Downstairs, Solid Surface Counters, Storage, Tile Counters, Track Lighting, Walk-In Closet(s)
Heating Central, Natural Gas
Cooling Ceiling Fan(s), Central Air, Electric
Flooring Carpet, Laminate, Tile
Fireplaces Number 1
Fireplaces Type Dining Room, Double Sided, Living Room
Fireplace Yes
Window Features Double Pane Windows,Skylight(s),Window Coverings
Appliance Cooktop, Dishwasher, Disposal, Double Oven, Electric Cooktop, Electric Oven, Oven, Trash Compactor
Laundry Inside, Laundry Room, Main Level
Exterior
Exterior Feature Storage
Parking Features Additional Parking, Attached, Concrete, Garage, Garage Door Opener, Garage Faces Front
Garage Spaces 2.0
Garage Description 2.0
Utilities Available Cable Available, Electricity Connected, Natural Gas Connected, Sewer Connected, Water Connected, Underground Utilities
Amenities Available Landscaping, Management, Party Room, Playground, Pool
Roof Type Other
Porch Patio, Side Porch
Garage Yes
Building
Story 1
Foundation Slab
Sewer Public Sewer
Water Public
Architectural Style Mediterranean
New Construction No
Schools
Elementary Schools Roosevelt
Middle Schools Roosevelt
High Schools Roosevelt
School District Roosevelt Isd
Others
Tax ID R33212
Read Less
Want to know what your home might be worth? Contact us for a FREE valuation!

Our team is ready to help you sell your home for the highest possible price ASAP






