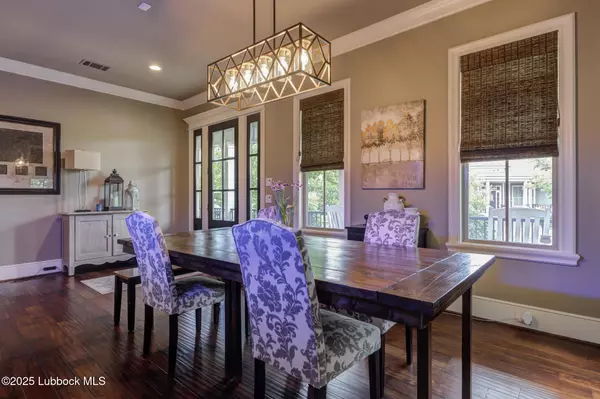$585,000
$585,000
For more information regarding the value of a property, please contact us for a free consultation.
11516 Topeka Avenue Lubbock, TX 79424
4 Beds
3.5 Baths
3,022 SqFt
Key Details
Sold Price $585,000
Property Type Single Family Home
Sub Type Single Family Residence
Listing Status Sold
Purchase Type For Sale
Square Footage 3,022 sqft
Price per Sqft $193
MLS Listing ID 202555118
Sold Date 09/30/25
Style Colonial
Bedrooms 4
Full Baths 3
Half Baths 1
HOA Fees $150/mo
HOA Y/N Yes
Year Built 2010
Annual Tax Amount $11,806
Lot Size 8,688 Sqft
Acres 0.2
Property Sub-Type Single Family Residence
Source Lubbock Association of REALTORS®
Property Description
Welcome to your dream home nestled in the picturesque neighborhood of Vintage Township, in Cooper ISD. This stunning residence boasts over 3,400 sq. ft. of beautifully designed space that perfectly combines comfort, elegance, and functionality. Upon arrival, you'll be captivated by the expansive front porch, an ideal spot for sipping sweet tea on warm evenings or enjoying morning sunrises. Step inside to discover an open layout featuring four spacious bedrooms, complemented by 3.5 well-appointed bathrooms. The heart of the home is a welcoming living area, oversized primary suite, walk in closet, and air flow tub just to name a few amenities. For those who love to cook, the kitchen is a chef's dream, offering generous countertop space, modern appliances, and a layout that's great for entertaining! The large basement area provides endless possibilities; whether you envision a game room, home theater, or fitness center, this versatile space has the room for it all. But that's not all! This property also includes a charming back efficiency suite with its own one-bedroom and full bathroom, perfect for guests, in-laws, or even as a rental opportunity—offering privacy and convenience all in one place. Don't miss your chance to own this delightful southern retreat, enjoy walks, the community pool, and architectural charm all in one place!
Location
State TX
County Lubbock
Area 7
Rooms
Basement Full
Interior
Interior Features Bookcases, Breakfast Bar, Built-in Features, Ceiling Fan(s), Crown Molding, Granite Counters, High Ceilings, Kitchen Island, Open Floorplan, Pantry, Walk-In Closet(s)
Heating Central, Fireplace(s), Natural Gas
Cooling Ceiling Fan(s), Central Air, Electric
Flooring Hardwood, Tile
Fireplaces Number 1
Fireplaces Type Living Room
Equipment None
Fireplace Yes
Appliance Dishwasher, Disposal, Double Oven, Gas Cooktop, Microwave, Range Hood, Refrigerator
Laundry Electric Dryer Hookup, Main Level, Washer Hookup
Exterior
Exterior Feature Private Yard, Other
Parking Features Alley Access, Attached, Driveway, Garage
Garage Spaces 2.0
Garage Description 2.0
Fence Back Yard, Fenced, Wood
Community Features Clubhouse, Curbs, Park, Playground, Pool, Sidewalks
Amenities Available Barbecue, Clubhouse, Landscaping, Playground, Pool
Roof Type Composition
Porch Covered, Patio, Porch
Garage Yes
Private Pool No
Building
Lot Description Back Yard, City Lot, Front Yard, Landscaped, Paved, Sprinklers In Front, Sprinklers In Rear
Foundation Slab
Sewer Public Sewer
Water Public
Architectural Style Colonial
New Construction No
Schools
Elementary Schools Lubbock-Cooper Central
Middle Schools Lubbock-Cooper Bush
High Schools Cooper
School District Lubbock-Cooper Isd
Others
Tax ID R310663
Acceptable Financing Cash, Conventional, FHA
Listing Terms Cash, Conventional, FHA
Read Less
Want to know what your home might be worth? Contact us for a FREE valuation!

Our team is ready to help you sell your home for the highest possible price ASAP






