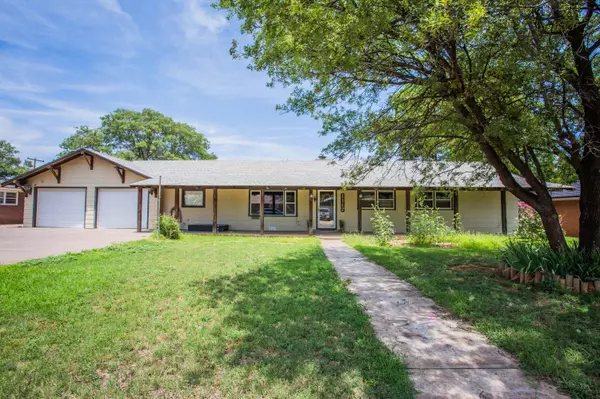$220,000
$220,000
For more information regarding the value of a property, please contact us for a free consultation.
1112 8th Street Olton, TX 79064
4 Beds
2 Baths
2,632 SqFt
Key Details
Sold Price $220,000
Property Type Single Family Home
Sub Type Single Family Residence
Listing Status Sold
Purchase Type For Sale
Square Footage 2,632 sqft
Price per Sqft $83
MLS Listing ID 202558136
Sold Date 09/30/25
Bedrooms 4
Full Baths 2
HOA Y/N No
Year Built 2003
Annual Tax Amount $4,000
Lot Size 0.320 Acres
Acres 0.32
Property Sub-Type Single Family Residence
Source Lubbock Association of REALTORS®
Property Description
Charming & Spacious Home in the Heart of Olton, TX
Welcome to small-town living at its finest! Nestled in the tight-knit community of Olton, this beautifully maintained home offers over 2,600 square feet of comfortable living space with 4 bedrooms and 2 full bathrooms, perfect for growing families or those who love to entertain. Also includes an office space, inside storage, and a back room that could be used as a playroom or workout area.
Inside, you'll find a generous kitchen that provides plenty of space for cooking and gathering, along with a spacious living room ideal for relaxing or hosting guests. In addition to the main living areas, this home features a bonus room that can easily serve as a game room or workout space, plus a dedicated office—perfect for remote work or managing home tasks.
Outdoors, enjoy your evenings on the large front porch, ideal for unwinding and connecting with neighbors. The oversized backyard offers endless possibilities for entertaining, gardening, or enjoying the peaceful West Texas sunsets. A storage shed adds extra utility, and the two-car garage provides convenience and security.
Located in a quiet, friendly neighborhood where neighbors still know your name, this home offers the perfect blend of space, charm, and community. Don't miss your chance to be part of the Olton lifestyle!
***SELLER'S WILL GIVE A $5000 CARPET ALLOWANCE
*** PAID OFF SOLAR PANELS WILL COME WITH THE HOUSE IF THE BUYERS WANT THEM.
Location
State TX
County Lamb
Area Lamb County
Rooms
Basement Basement
Interior
Interior Features Bar, Laminate Counters, Storage
Heating Central, Electric, Fireplace(s), Solar
Cooling Attic Fan, Ceiling Fan(s), Central Air, Electric, Wall/Window Unit(s)
Flooring Carpet, Laminate, Tile
Fireplaces Number 1
Fireplaces Type Gas, Living Room
Fireplace Yes
Window Features Double Pane Windows
Appliance Dishwasher, Disposal, Exhaust Fan, Trash Compactor
Laundry Electric Dryer Hookup, Inside, Washer Hookup
Exterior
Exterior Feature Private Yard, Storage
Parking Features Attached, Concrete, Driveway, Garage, Paved
Garage Spaces 2.0
Garage Description 2.0
Fence Back Yard, Fenced
Community Features Other
Utilities Available Electricity Connected, Natural Gas Connected, Sewer Connected, Water Connected
Roof Type Composition
Porch Covered, Deck, Front Porch
Garage Yes
Private Pool No
Building
Lot Description Back Yard, City Lot, Front Yard
Foundation Pillar/Post/Pier
Sewer Public Sewer
Water Public
New Construction No
Schools
Elementary Schools Webb
Middle Schools Olton
High Schools Olton
School District Olton Isd
Others
Tax ID 22514
Acceptable Financing Cash, Conventional, FHA
Listing Terms Cash, Conventional, FHA
Read Less
Want to know what your home might be worth? Contact us for a FREE valuation!

Our team is ready to help you sell your home for the highest possible price ASAP






