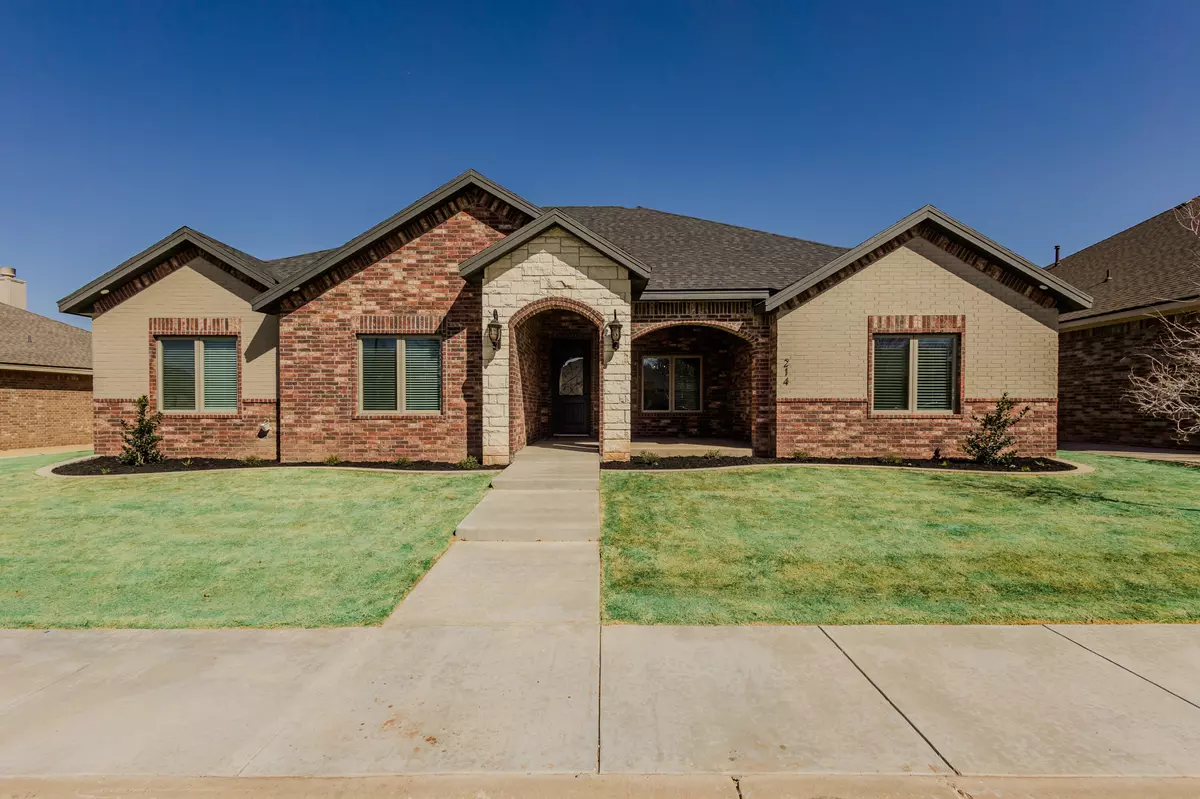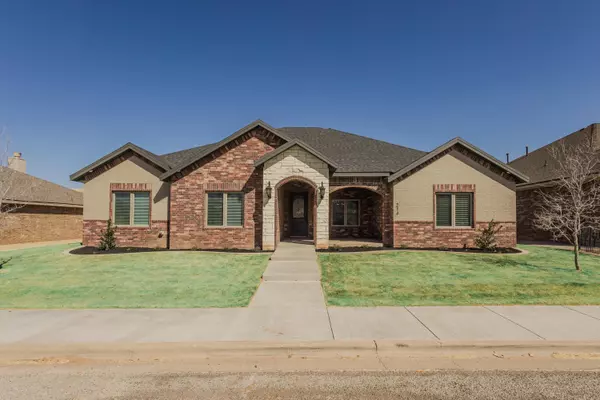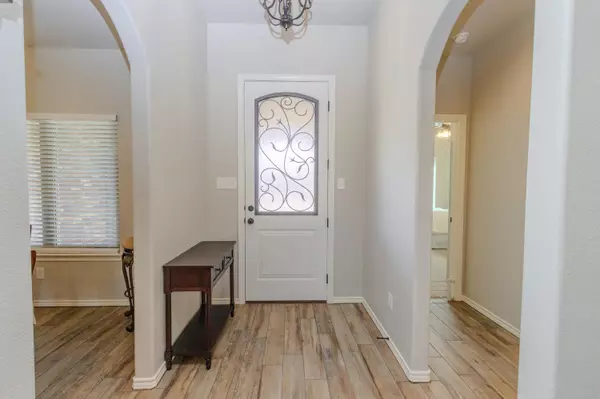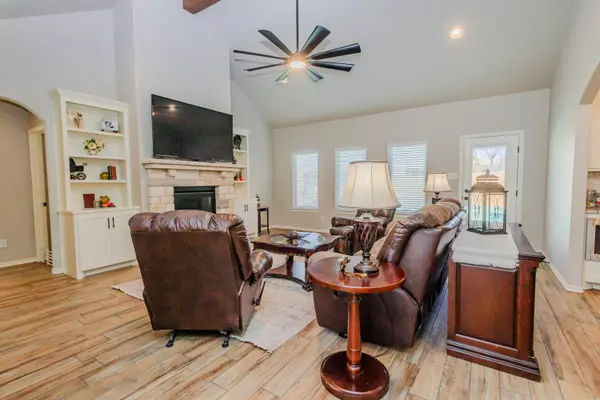$448,900
$448,900
For more information regarding the value of a property, please contact us for a free consultation.
214 Wildcat Street Wolfforth, TX 79382
4 Beds
3 Baths
2,336 SqFt
Key Details
Sold Price $448,900
Property Type Single Family Home
Sub Type Single Family Residence
Listing Status Sold
Purchase Type For Sale
Square Footage 2,336 sqft
Price per Sqft $192
MLS Listing ID 202556711
Sold Date 10/03/25
Style Traditional
Bedrooms 4
Full Baths 3
HOA Y/N No
Year Built 2023
Annual Tax Amount $3,547
Lot Size 8,829 Sqft
Acres 0.2
Property Sub-Type Single Family Residence
Source Lubbock Association of REALTORS®
Property Description
Come see this ONE OF A KIND 4/3/2 located in Wolfforth and Frenship ISD! Built by one of Lubbock's finest home builders with attention to layout and detail! A gorgeous brick and stone exterior lead into an open concept floor-plan with a fabulous electric fireplace and surrounded by beautiful built ins. The well appointed kitchen flows seamlessly into the dining and family room with upscaled recessed lighting, gorgeous chandeliers, and a 2 level breakfast bar for ample seating. The baker's pantry offers built in cabinets and counter space to house all your appliances. An isolated master suite boasts an elevated boxed ceiling with recessed lighting and a luxury bathroom with a soaking tub and isolated shower. Guest bedrooms are a great size with large closets and storage. The backyard includes a large covered patio, ceiling fans, and recessed lighting, perfect setup for those summer BBQ's right around the corner! Welcome to your new home!
Location
State TX
County Lubbock
Area 7
Direction From 82nd St head west. This turns into Donald Preston Drive. Turn left on Dowden Rd and head south. Take a right on Tiger St, right on Aspen Ave, final right on Wildcat St. House is the second on the left. GPS available
Rooms
Basement Basement
Interior
Interior Features Beamed Ceilings, Breakfast Bar, Built-in Features, Ceiling Fan(s), Crown Molding, Double Vanity, Granite Counters, High Ceilings, Kitchen Island, Open Floorplan, Pantry, Recessed Lighting, Smart Thermostat, Walk-In Closet(s)
Heating Electric
Cooling Ceiling Fan(s), Central Air, Electric
Flooring Carpet, Ceramic Tile
Fireplaces Number 1
Fireplaces Type Electric, Living Room
Fireplace Yes
Window Features Blinds,Screens,Shutters
Appliance Dishwasher, Disposal, Gas Cooktop, Gas Oven, Gas Range, Microwave, Refrigerator, Water Softener
Laundry Electric Dryer Hookup, Laundry Room, Sink
Exterior
Exterior Feature Lighting, Private Yard
Parking Features Attached, Garage
Garage Spaces 2.0
Garage Description 2.0
Fence Back Yard, Fenced
Utilities Available Cable Available, Cable Connected, Electricity Available, Electricity Connected, Natural Gas Connected, Phone Available, Sewer Available, Water Available
Roof Type Composition
Porch Covered, Front Porch, Rear Porch
Garage Yes
Building
Story 1
Foundation Slab
Sewer Public Sewer
Water Public
Architectural Style Traditional
New Construction No
Schools
Elementary Schools Bennett
Middle Schools Frenship
High Schools Frenship
School District Frenship Isd
Others
Tax ID R307671
Acceptable Financing Cash, Conventional, FHA, VA Loan
Listing Terms Cash, Conventional, FHA, VA Loan
Read Less
Want to know what your home might be worth? Contact us for a FREE valuation!

Our team is ready to help you sell your home for the highest possible price ASAP






