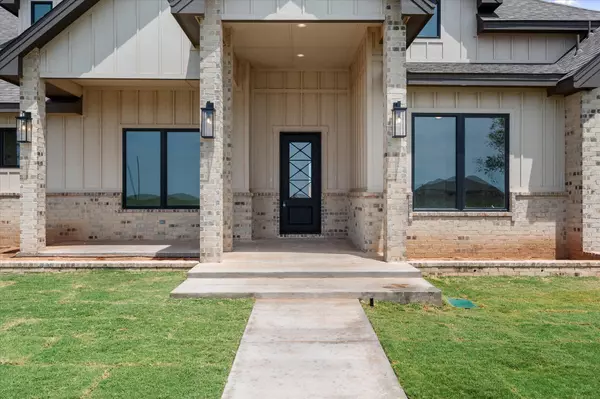$679,500
$679,500
For more information regarding the value of a property, please contact us for a free consultation.
1114 Savannah Drive New Home, TX 79383
4 Beds
3.5 Baths
3,174 SqFt
Key Details
Sold Price $679,500
Property Type Single Family Home
Sub Type Single Family Residence
Listing Status Sold
Purchase Type For Sale
Square Footage 3,174 sqft
Price per Sqft $214
MLS Listing ID 202559079
Sold Date 10/09/25
Style Traditional
Bedrooms 4
Full Baths 3
Half Baths 1
HOA Y/N No
Year Built 2025
Annual Tax Amount $10,000
Lot Size 1.000 Acres
Acres 1.0
Property Sub-Type Single Family Residence
Source Lubbock Association of REALTORS®
Property Description
This 4-bedroom, 3.5-bath CTC Homes & Construction build sits on 1 acre in The Meadows subdivision of New Home ISD. Known for their signature oversized back porches, CTC Homes & Construction delivers again—perfect for entertaining in a neighborhood with a beautiful entrance and growing community. Unlike many new builds, this one already has a fully sodded front yard with irrigation.
Inside, you'll find an open-concept layout with an office, large pantry, custom cabinetry, huge island, farm sink, and granite or quartz countertops. The primary suite offers a freestanding tub, walk-in shower, and walk-in closet. Quality features include spray foam insulation, circulating hot water, vinyl casement windows, tile in main areas, and upgraded fixtures throughout.
Additional highlights: oversized 2-car garage, water well, septic, gas-burning fireplace, and back patio gas stub-out. Move-in ready this spring—experience the craftsmanship CTC Homes & Construction is known for!
***The Meadows Subdivision is located on HWY 1730 and 2.2 Miles straight south of Hwy 211 from the 4 way stop by the high school***
Location
State TX
County Lynn
Area Lynn County
Rooms
Basement Basement
Interior
Interior Features Beamed Ceilings, Built-in Features, Ceiling Fan(s), Entrance Foyer, Granite Counters, Kitchen Island, Open Floorplan, Pantry
Heating Central, Electric, Natural Gas
Cooling Central Air, Gas
Fireplaces Number 1
Fireplaces Type Living Room
Equipment Irrigation Equipment
Fireplace Yes
Laundry Laundry Room
Exterior
Exterior Feature Private Yard
Parking Features Attached
Fence Fenced
Roof Type Composition
Building
Foundation Slab
Sewer Private Sewer, Septic Needed
Water Private, Well
Architectural Style Traditional
New Construction No
Schools
Elementary Schools New Home
Middle Schools New Home
High Schools New Home
School District New Home Isd
Others
Tax ID TBD
Acceptable Financing Cash, Conventional, FHA, VA Loan
Listing Terms Cash, Conventional, FHA, VA Loan
Read Less
Want to know what your home might be worth? Contact us for a FREE valuation!

Our team is ready to help you sell your home for the highest possible price ASAP






