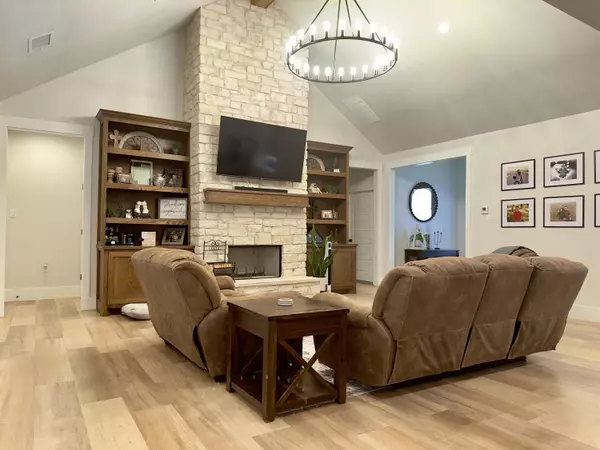$595,000
$595,000
For more information regarding the value of a property, please contact us for a free consultation.
4191 Luke Street Ropesville, TX 79358
4 Beds
3 Baths
2,596 SqFt
Key Details
Sold Price $595,000
Property Type Single Family Home
Sub Type Single Family Residence
Listing Status Sold
Purchase Type For Sale
Square Footage 2,596 sqft
Price per Sqft $229
MLS Listing ID 202558104
Sold Date 10/06/25
Style Farmhouse,Traditional
Bedrooms 4
Full Baths 3
HOA Y/N No
Year Built 2023
Annual Tax Amount $6,825
Lot Size 2.909 Acres
Acres 2.91
Property Sub-Type Single Family Residence
Source Lubbock Association of REALTORS®
Property Description
Country living at it's finest. Welcome to Ropesville, Texas. Located in a quiet, safe and secure neighborhood, this home has it all. Newly constructed in December of 2024, this 4-bedroom, 3 bath home sits on 2.91 acres. The open concept features an isolated master suite, additional on suite, professional kitchen appointments, 2 additional large bedrooms, and large bathrooms. This home features an oversized basement, oversized garage, and large front and back porches. The custom touches are everywhere with custom marble countertops, custom floor and shower tile, white oak appointments, custom cabinetry and a custom oversized pantry. Feel safe and secure knowing the home is wired with a CCTV system, security system, and a future proofed with CAT 6 wiring in every room. Enjoy the home insurance saving due to the class 4 roof system and the fire/burglar alarm. Located in the award-winning Ropes ISD school system that features small school feel, with big world success. Luxury country living at your fingertips.
Location
State TX
County Hockley
Area 3
Direction HWY 62/82, South to FM 41, West 2 miles to Luke St. North to home on Right
Rooms
Basement Concrete
Interior
Interior Features Beamed Ceilings, Bidet, Bookcases, Breakfast Bar, Built-in Features, Cathedral Ceiling(s), Ceiling Fan(s), Chandelier, Coffered Ceiling(s), Double Vanity, Eat-in Kitchen, Entrance Foyer, Granite Counters, High Ceilings, High Speed Internet, Kitchen Island, Natural Woodwork, Open Floorplan, Pantry, Recessed Lighting, Smart Camera(s)/Recording, Smart Thermostat, Soaking Tub, Solid Surface Counters, Storage, Vaulted Ceiling(s), Walk-In Closet(s), Wired for Data, Wired for Sound
Heating Central, ENERGY STAR Qualified Equipment, Fireplace(s), Forced Air, Natural Gas
Cooling Ceiling Fan(s), Central Air, Electric, ENERGY STAR Qualified Equipment
Flooring Carpet, Vinyl
Fireplaces Number 1
Fireplaces Type Family Room, Gas, Gas Starter, Masonry, Raised Hearth, Stone, Wood Burning
Equipment DC Well Pump
Fireplace Yes
Window Features Double Pane Windows,ENERGY STAR Qualified Windows
Appliance Built-In Refrigerator, Convection Oven, Dishwasher, Disposal, Exhaust Fan, Gas Range, Instant Hot Water, Microwave, Oven, Range Hood, Refrigerator, Stainless Steel Appliance(s), Water Purifier, Water Softener, Water Softener Owned
Laundry Electric Dryer Hookup, Inside, Laundry Room, Sink, Upper Level, Washer Hookup
Exterior
Exterior Feature Awning(s), Lighting, Private Yard
Parking Features Additional Parking, Attached, Driveway, Garage, Garage Door Opener, Garage Faces Side, Gravel, Parking Pad
Garage Spaces 2.0
Garage Description 2.0
Fence Back Yard, Fenced, Full, Gate, Wood
Utilities Available Cable Not Available, Electricity Available, Electricity Connected, Natural Gas Available, Natural Gas Connected, Phone Available, Sewer Available, Sewer Connected, Water Available, Water Connected, Water Not Available
Roof Type Composition
Porch Awning(s), Covered, Front Porch, Patio, Rear Porch
Garage Yes
Private Pool No
Building
Lot Description Agricultural, Back Yard, Front Yard, Landscaped, Pasture, Paved, Level
Story 2
Foundation Concrete Perimeter, Slab
Sewer Aerobic Septic, Septic Tank
Water Well, See Remarks
Architectural Style Farmhouse, Traditional
Level or Stories true
New Construction No
Schools
Elementary Schools Ropes
Middle Schools Ropes
High Schools Ropes
School District Ropes Isd
Others
Tax ID 103861
Acceptable Financing Cash, Conventional, FHA, VA Loan
Horse Property Pasture
Listing Terms Cash, Conventional, FHA, VA Loan
Read Less
Want to know what your home might be worth? Contact us for a FREE valuation!

Our team is ready to help you sell your home for the highest possible price ASAP






