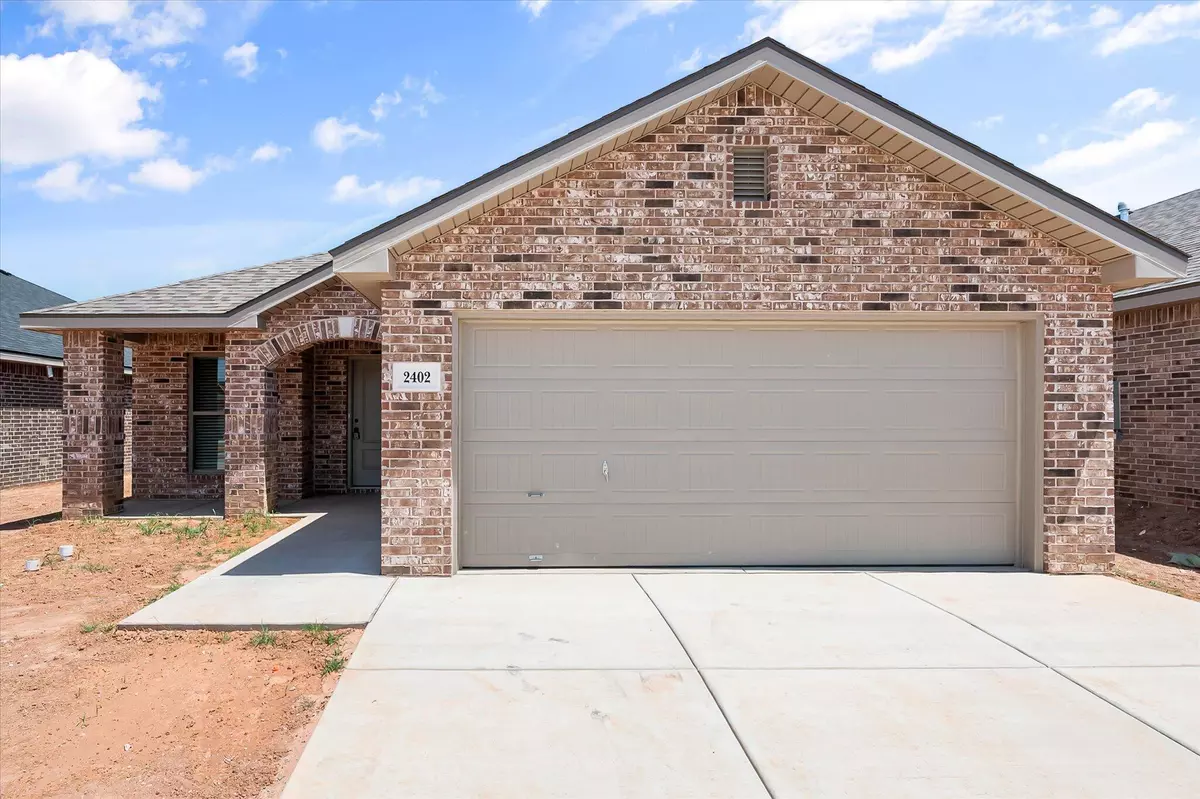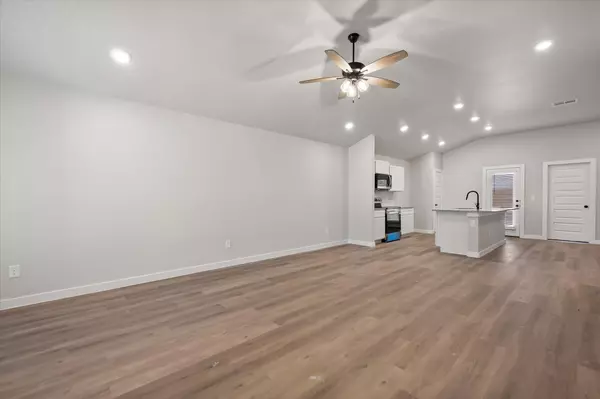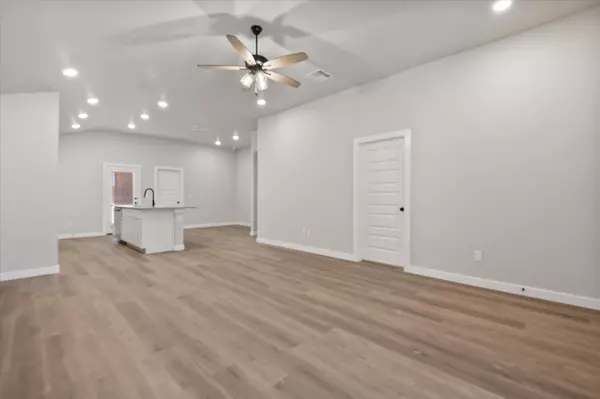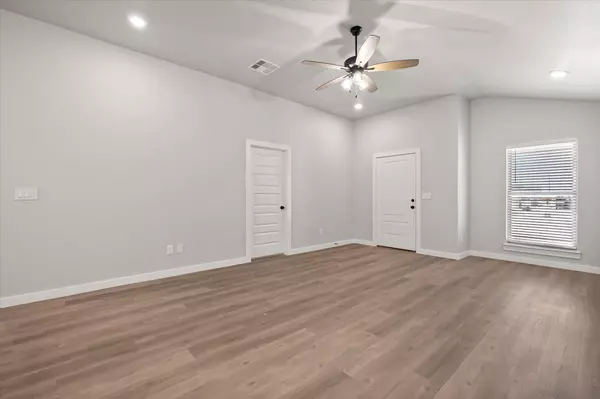$216,000
$216,000
For more information regarding the value of a property, please contact us for a free consultation.
2402 Abbeville Avenue Wolfforth, TX 79382
3 Beds
2 Baths
1,450 SqFt
Key Details
Sold Price $216,000
Property Type Single Family Home
Sub Type Single Family Residence
Listing Status Sold
Purchase Type For Sale
Square Footage 1,450 sqft
Price per Sqft $148
MLS Listing ID 202559245
Sold Date 10/08/25
Style Traditional
Bedrooms 3
Full Baths 2
Year Built 2025
Annual Tax Amount $5,283
Lot Size 5,175 Sqft
Acres 0.12
Property Sub-Type Single Family Residence
Source Lubbock Association of REALTORS®
Property Description
Buy NOW and get up to $12,000 USE-IT-YOUR-WAY CASH! With three bedrooms and two baths, this home is outfitted with an open concept layout from the moment you step inside. You'll find an ease in hosting and entertaining family and friends with a spacious kitchen island looking into the designated dining space. The primary suite gives homeowners isolation and privacy with a full bathroom, walk in closet, and plenty of room for furniture. The design of this build is accented with guest rooms that mirror each other in the hallway allowing everyone to have their own spaces to retreat to. You'll find the indoor and outdoor space you've been searching for, in the home that's been waiting for you!
Location
State TX
County Lubbock
Area 7
Rooms
Basement Basement
Interior
Interior Features Ceiling Fan(s), Granite Counters, Kitchen Island, Open Floorplan, Pantry, Walk-In Closet(s)
Heating Central, Natural Gas
Cooling Central Air, Electric
Flooring Vinyl
Fireplace No
Appliance Cooktop, Dishwasher, Disposal, Electric Cooktop, Free-Standing Electric Range, Free-Standing Range, Microwave
Exterior
Exterior Feature None
Parking Features Attached, Garage, Garage Door Opener
Garage Spaces 2.0
Garage Description 2.0
Fence Fenced
Roof Type Composition
Porch Covered, Patio
Garage Yes
Building
Story 1
Foundation Slab
Architectural Style Traditional
New Construction No
Schools
Elementary Schools Upland Heights
Middle Schools Frenship
High Schools Frenship
School District Frenship Isd
Others
Tax ID R347847
Acceptable Financing Cash, Conventional, FHA, VA Loan
Listing Terms Cash, Conventional, FHA, VA Loan
Special Listing Condition Standard
Read Less
Want to know what your home might be worth? Contact us for a FREE valuation!

Our team is ready to help you sell your home for the highest possible price ASAP






