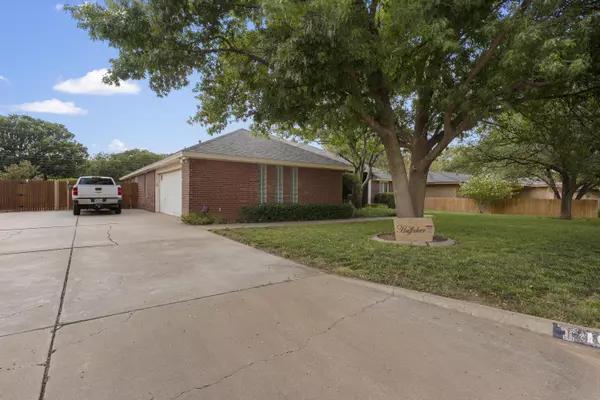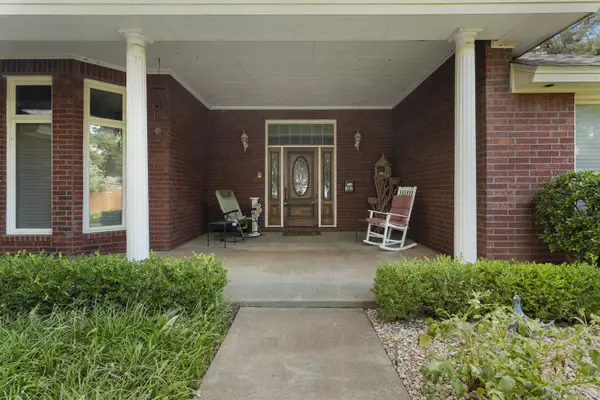$415,000
$415,000
For more information regarding the value of a property, please contact us for a free consultation.
1607 Ave H Abernathy, TX 79311
3 Beds
2.5 Baths
2,510 SqFt
Key Details
Sold Price $415,000
Property Type Single Family Home
Sub Type Single Family Residence
Listing Status Sold
Purchase Type For Sale
Square Footage 2,510 sqft
Price per Sqft $165
MLS Listing ID 202559247
Sold Date 10/16/25
Style Traditional
Bedrooms 3
Full Baths 2
Half Baths 1
HOA Y/N No
Year Built 1994
Annual Tax Amount $1,878
Lot Size 0.291 Acres
Acres 0.29
Property Sub-Type Single Family Residence
Source Lubbock Association of REALTORS®
Property Description
Welcome to this beautiful and well maintained home with 3 bedrooms, 2.5 baths and a large basement. You'll love the great curb appeal and the fabulous front porch! Spacious family room with fireplace and built-ins is open to the kitchen and 2 dining areas. Chef's kitchen features a large island, abundant cabinetry and countertops, stainless appliances, and breakfast nook. Isolated Master features a private en-suite bathroom with air flow tub, walk-in shower, double lavatories, and large walk-in closet. One Guest Bedroom has it's own full bath with tub/shower combo. Additional amenities & recent updates include: AC in 2023, Water Heater in 2020, Central Vac System, Recent Sewer Line, & Roof. Backyard & Patio are ideal for relaxing & entertianing. A concrete pad with wide gate is perfect for parking a boat or RV. Fenced dog pen is also a plus. Located in a desirable neighborhood, this home is more-in ready and waiting on you!
Location
State TX
County Hale
Area Abernathy
Rooms
Basement Finished
Interior
Interior Features Bookcases, Built-in Features, Ceiling Fan(s), Coffered Ceiling(s), Double Vanity, Formica Counters, Kitchen Island, Natural Woodwork, Open Floorplan, Pantry, Storage, Walk-In Closet(s)
Heating Central, Fireplace(s)
Cooling Ceiling Fan(s), Central Air, Electric
Flooring Carpet, Ceramic Tile, Laminate
Fireplaces Number 1
Fireplaces Type Family Room
Equipment None
Fireplace Yes
Window Features Plantation Shutters,Window Coverings
Appliance Dishwasher, Disposal, Electric Cooktop, Electric Oven, Exhaust Fan, Microwave
Laundry Electric Dryer Hookup, Inside, Laundry Room, Sink, Washer Hookup
Exterior
Exterior Feature Dog Run, Private Yard, Storage
Parking Features Additional Parking, Attached, Driveway, Garage, Garage Door Opener, Garage Faces Side, On Street, Parking Pad, Paved, RV Access/Parking
Garage Spaces 2.0
Garage Description 2.0
Fence Back Yard, Chain Link, Fenced, Wood
Utilities Available Electricity Connected, Natural Gas Connected, Sewer Connected, Water Connected
Roof Type Composition
Porch Covered, Front Porch, Patio
Garage Yes
Building
Lot Description Back Yard, City Lot, Front Yard, Landscaped, Sprinklers In Front, Sprinklers In Rear
Story 1
Foundation Slab
Sewer Public Sewer
Water Public
Architectural Style Traditional
New Construction No
Schools
Elementary Schools Abernathy
Middle Schools Abernathy
High Schools Abernathy
School District Abernathy Isd
Others
Tax ID 14251
Acceptable Financing Cash, Conventional, FHA, VA Loan
Listing Terms Cash, Conventional, FHA, VA Loan
Special Listing Condition Standard
Read Less
Want to know what your home might be worth? Contact us for a FREE valuation!

Our team is ready to help you sell your home for the highest possible price ASAP






