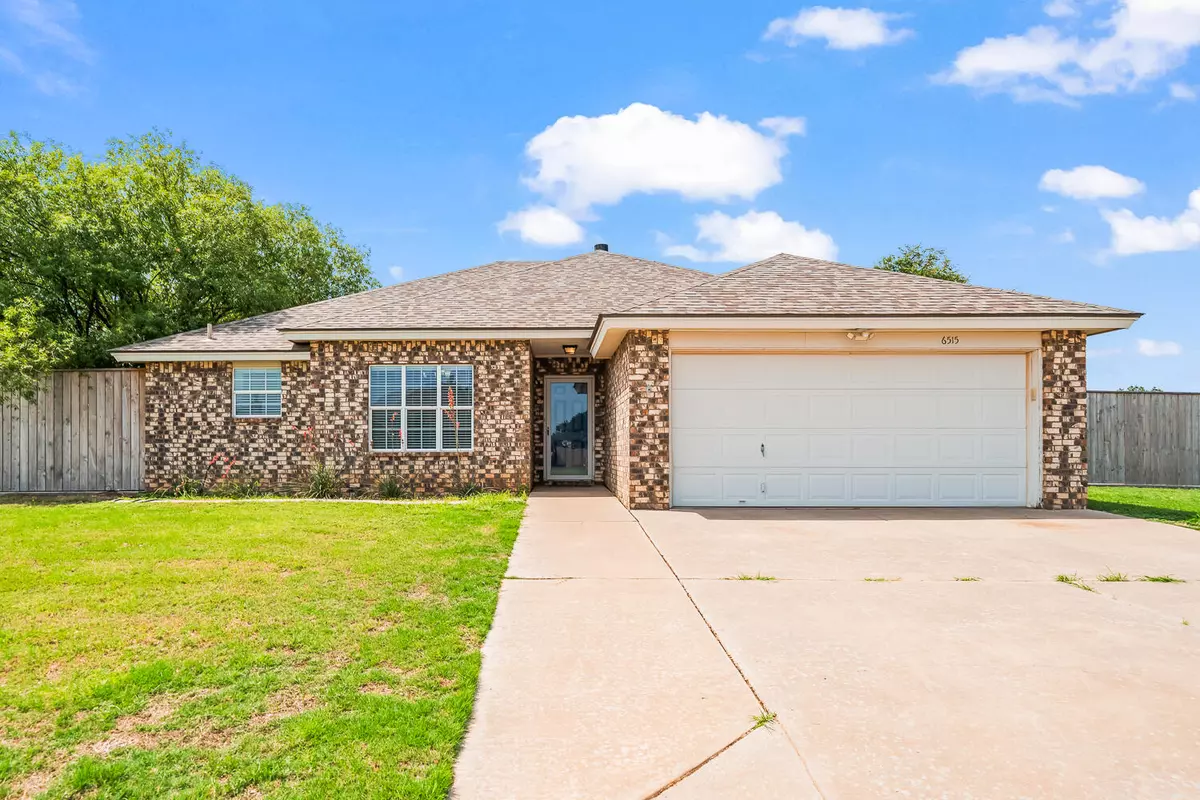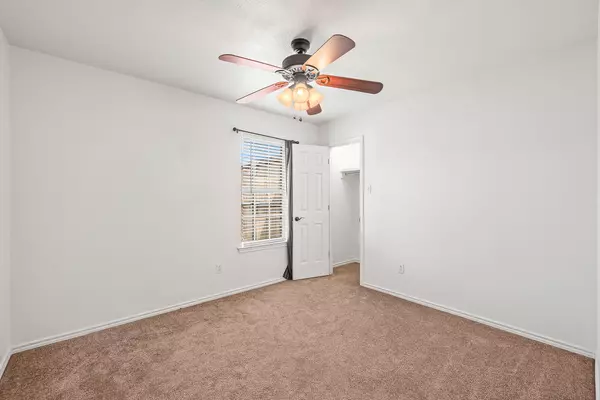$224,500
$224,500
For more information regarding the value of a property, please contact us for a free consultation.
6515 7th Street Lubbock, TX 79416
3 Beds
2 Baths
1,450 SqFt
Key Details
Sold Price $224,500
Property Type Single Family Home
Sub Type Single Family Residence
Listing Status Sold
Purchase Type For Sale
Square Footage 1,450 sqft
Price per Sqft $154
MLS Listing ID 202557640
Sold Date 10/17/25
Style Traditional
Bedrooms 3
Full Baths 2
Year Built 2003
Annual Tax Amount $4,470
Lot Size 7,150 Sqft
Acres 0.16
Property Sub-Type Single Family Residence
Source Lubbock Association of REALTORS®
Property Description
Well-Maintained Beauty on Double oversized lot in Westchester Park! Built by David Rogers in 2003 and located in the established Westchester Park. Schools are the highly accredited Frenship schools. This clean and move-in ready home offers comfort, space, and peace of mind. Featuring stained concrete floors in all common areas and cozy carpet in the bedrooms, the interior is both stylish and low-maintenance. The home sits on two spacious lots—perfect for adding a pool, garden, or workshop to create your dream backyard.
What truly sets this home apart are the exceptional safety and energy cost saving features. Equipped with a secure underground storm shelter and a built-in safe room built (by Storm Safe Shelters), you'll have added protection and peace of mind during West Texas storm season. This home is part the of the South Plains Co-op, so affordable electricity bills are in your future! Fully electric home with gas being Capped off. Ask us for all the details on the cost savings ! Whether you're hosting friends, enjoying quiet evenings outdoors, or planning future additions, this property offers the space and security to do it all.
Don't miss your chance to own a beautiful home in a great location—schedule your private tour today!
Location
State TX
County Lubbock
Area 8
Direction From Milwaukee and 19th st head North on Milwaukee turn left on 7th st Home is the 7th house down
Rooms
Basement Storm Cellar
Interior
Interior Features Ceiling Fan(s), Eat-in Kitchen, Walk-In Closet(s)
Heating Central, Electric
Cooling Electric
Flooring Carpet, Concrete
Fireplaces Number 1
Fireplaces Type Family Room
Fireplace Yes
Window Features Window Coverings
Appliance Dishwasher, Free-Standing Electric Range
Laundry Laundry Room
Exterior
Exterior Feature Private Yard
Parking Features Attached, Garage
Garage Spaces 2.0
Garage Description 2.0
Fence Fenced, Wood
Utilities Available Cable Available, Electricity Connected, Sewer Connected, Water Connected
Roof Type Composition
Garage Yes
Building
Story 1
Foundation Slab
Sewer Public Sewer
Water Public
Architectural Style Traditional
New Construction No
Schools
Elementary Schools North Ridge
Middle Schools Terra Vista
High Schools Frenship
School District Frenship Isd
Others
Tax ID R166405
Acceptable Financing Cash, Conventional, FHA, VA Loan
Listing Terms Cash, Conventional, FHA, VA Loan
Read Less
Want to know what your home might be worth? Contact us for a FREE valuation!

Our team is ready to help you sell your home for the highest possible price ASAP






