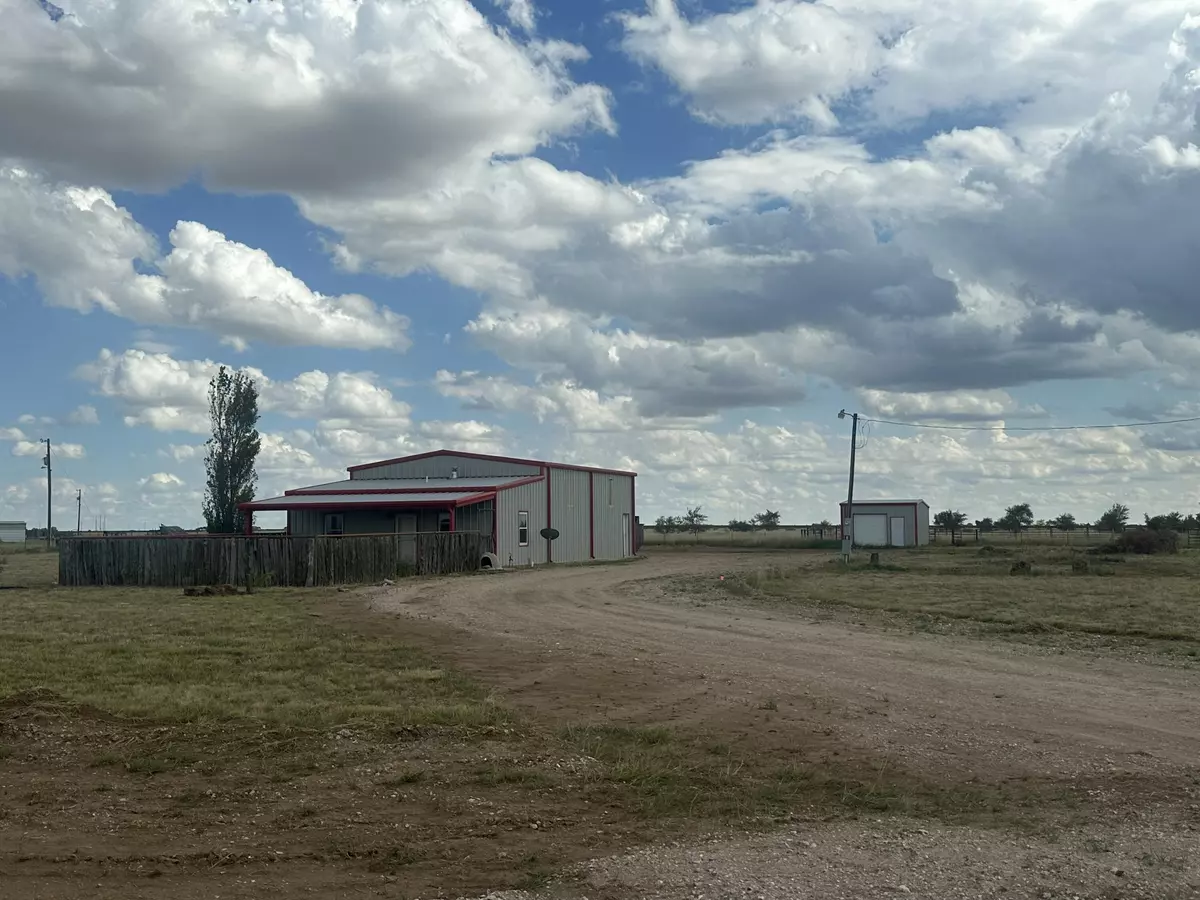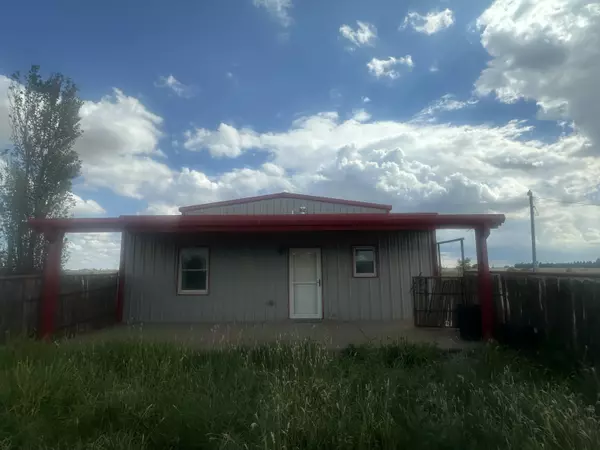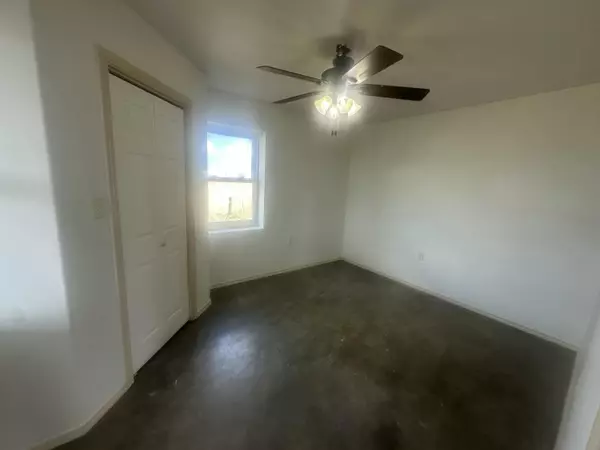$200,000
$200,000
For more information regarding the value of a property, please contact us for a free consultation.
9907 Co Rd 5200 Shallowater, TX 79363
1 Bed
1 Bath
485 SqFt
Key Details
Sold Price $200,000
Property Type Single Family Home
Sub Type Single Family Residence
Listing Status Sold
Purchase Type For Sale
Square Footage 485 sqft
Price per Sqft $412
MLS Listing ID 202559805
Sold Date 10/14/25
Style Barndominium
Bedrooms 1
Full Baths 1
HOA Y/N No
Year Built 2015
Annual Tax Amount $593
Lot Size 10.010 Acres
Acres 10.01
Property Sub-Type Single Family Residence
Source Lubbock Association of REALTORS®
Property Description
This 1/1/2 Barndo with 10 fenced acres is calling you home! A cute, cozy cabin awaits your homestead dreams. If you've ever dreamed of having a garden, raising livestock, and self-sustaining living this is a must-see! Pasture is full of native prairie grasses blowing in the breeze. 31x55 foot garage with 12 feet tall overhead doors will fit your RV, boat, and other toys. LOW TAXES. Low electric bill avg $100/month. 2 septics, RV hookup, New well pump, Owned water softener. All systems in good condition. Some cosmetic repairs needed. Priced to sell.
Location
State TX
County Lubbock
Area 12
Direction N on179 at the Clovis Hwy to CR 5200 (Alaska Rd). Go West about a mile. Will be on the South side of the road.
Rooms
Basement Basement
Interior
Interior Features Ceiling Fan(s)
Heating Central, Electric
Cooling Ceiling Fan(s), Central Air
Flooring Concrete
Fireplaces Number 1
Fireplaces Type Free Standing, Living Room, Metal, Wood Burning
Equipment Satellite Dish
Fireplace Yes
Window Features Double Pane Windows
Appliance Water Softener Owned
Laundry Electric Dryer Hookup, In Garage, Main Level, Washer Hookup
Exterior
Exterior Feature Private Entrance, Private Yard, Rain Gutters, RV Hookup
Parking Features Additional Parking, Attached, Circular Driveway, Garage, Garage Door Opener, RV Access/Parking, RV Garage
Garage Spaces 2.0
Garage Description 2.0
Fence Fenced, Front Yard, Perimeter, Pipe, Wire
Community Features None
Utilities Available Electricity Connected, Sewer Connected
View true
Roof Type Metal
Porch Covered, Front Porch, Patio
Garage Yes
Private Pool No
Building
Lot Description Front Yard, Many Trees, Native Plants, Pasture, Split Possible, Views, Level
Story 1
Foundation Slab
Sewer Septic Tank
Water Well
Architectural Style Barndominium
Level or Stories true
New Construction No
Schools
Elementary Schools Abernathy
Middle Schools Abernathy
High Schools Abernathy
School District Abernathy Isd
Others
Tax ID TBD
Acceptable Financing Cash, Conventional, FHA, USDA Loan, VA Loan
Horse Property Paddocks, Pasture, Stable(s), Tack Room
Listing Terms Cash, Conventional, FHA, USDA Loan, VA Loan
Special Listing Condition Standard
Read Less
Want to know what your home might be worth? Contact us for a FREE valuation!

Our team is ready to help you sell your home for the highest possible price ASAP






