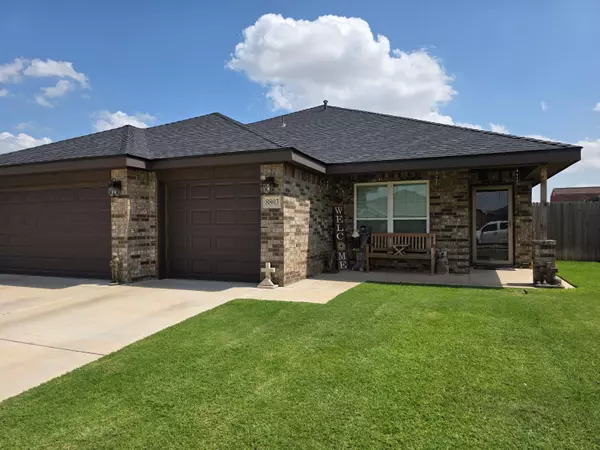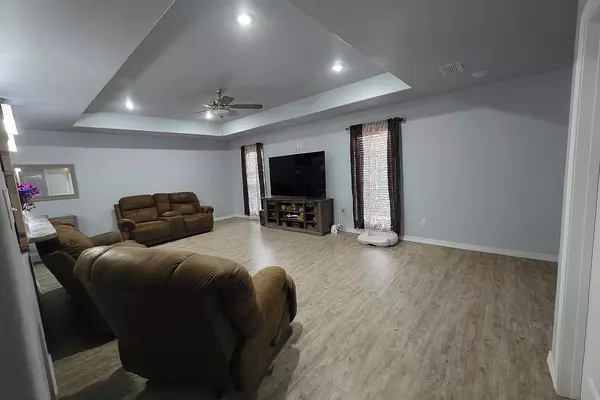$284,999
$284,999
For more information regarding the value of a property, please contact us for a free consultation.
8803 16th Street Lubbock, TX 79416
4 Beds
3 Baths
1,919 SqFt
Key Details
Sold Price $284,999
Property Type Single Family Home
Sub Type Single Family Residence
Listing Status Sold
Purchase Type For Sale
Square Footage 1,919 sqft
Price per Sqft $148
MLS Listing ID 202558001
Sold Date 10/20/25
Style Traditional
Bedrooms 4
Full Baths 3
HOA Y/N No
Year Built 2019
Annual Tax Amount $4,979
Lot Size 7,040 Sqft
Acres 0.16
Property Sub-Type Single Family Residence
Source Lubbock Association of REALTORS®
Property Description
This immaculate 1-owner home offers over 1,900 sq. ft. of thoughtfully designed living space and is truly move-in ready! Boasting 4 spacious bedrooms, 3 full bathrooms, and a 3-car garage, this home combines comfort, function, and style! Step inside to an open-concept layout that's perfect for entertaining. The kitchen is a true showstopper, featuring stainless steel appliances, granite countertops, and elegant cabinetry highlighted with gold accents! The oversized primary suite offers a peaceful retreat, complete with a large ensuite bathroom featuring a relaxing sunken tub and expansive walk-in closet. Each additional bedroom is generously sized with ample closet space throughout! Enjoy outdoor living with beautifully maintained landscaping, a covered patio, and a convenient 8X10 shed—ideal for storing tools, equipment, or outdoor gear. Bonus: the roof was replaced just over a year ago! This home has everything you're looking for and more—schedule your showing today!
Location
State TX
County Lubbock
Area 8
Direction GPS takes you directly to property.
Rooms
Basement Basement
Interior
Interior Features Breakfast Bar, Built-in Features, Granite Counters, Open Floorplan, Pantry, Tray Ceiling(s), Walk-In Closet(s)
Heating Central, Electric
Cooling Ceiling Fan(s), Central Air
Flooring Carpet, Vinyl
Fireplace No
Window Features Double Pane Windows
Appliance Dishwasher, Disposal, Electric Range, Microwave, Stainless Steel Appliance(s)
Laundry Inside, Laundry Room, Main Level
Exterior
Exterior Feature Private Yard, Storage
Parking Features Attached, Driveway, Garage, Garage Door Opener
Garage Spaces 3.0
Garage Description 3.0
Fence Back Yard, Fenced
Community Features Sidewalks, Street Lights
Utilities Available Cable Available, Electricity Available, Electricity Connected, Water Connected
Roof Type Composition
Porch Covered, Front Porch, Patio
Garage Yes
Private Pool No
Building
Lot Description Back Yard, Front Yard, Landscaped, Sprinklers In Front
Story 1
Foundation Slab
Sewer Public Sewer
Water Public
Architectural Style Traditional
New Construction No
Schools
School District Frenship Isd
Others
Tax ID R308879
Acceptable Financing Cash, Conventional, FHA, VA Loan
Listing Terms Cash, Conventional, FHA, VA Loan
Read Less
Want to know what your home might be worth? Contact us for a FREE valuation!

Our team is ready to help you sell your home for the highest possible price ASAP






