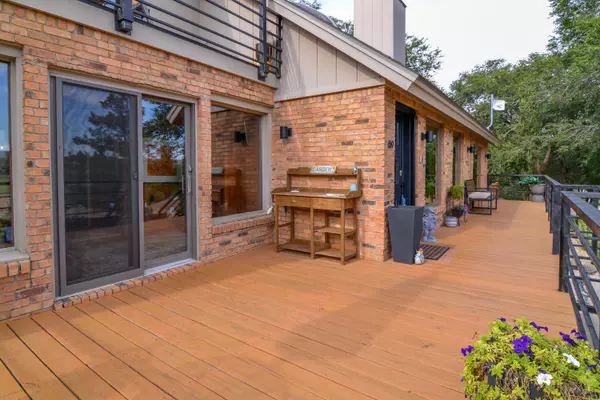$450,000
$450,000
For more information regarding the value of a property, please contact us for a free consultation.
69 S Lakeshore Drive Ransom Canyon, TX 79366
3 Beds
2 Baths
2,266 SqFt
Key Details
Sold Price $450,000
Property Type Single Family Home
Sub Type Single Family Residence
Listing Status Sold
Purchase Type For Sale
Square Footage 2,266 sqft
Price per Sqft $198
MLS Listing ID 202561083
Sold Date 10/27/25
Bedrooms 3
Full Baths 2
HOA Fees $5/ann
HOA Y/N Yes
Year Built 1985
Annual Tax Amount $6,587
Lot Size 0.281 Acres
Acres 0.28
Property Sub-Type Single Family Residence
Source Lubbock Association of REALTORS®
Property Description
Ever pondered life at the lake? This is your chance to own one of the best lots in Ransom Canyon. Wake up to stunning sunrises over the lake, while watching deer feed just outside your back yard. As you walk up the entry into this beautiful 2700 sf 3-2-2 with basement and flex spaces that could be a 4th bedroom as well, you will feel as though you are in an elegant cabin with stunning cedar ceiling and huge brick fireplace boasting an emphasis on natural light throughout the home. Many of the windows have been replaced and upgrades made to this contemporary mountain home. The kitchen has wood floors, granite countertops with a small island and GE Profile stainless steel appliances. The primary suite is on the main floor and has its own private indoor sitting area and outdoor deck that looks out over the lake. The en suite has double vanity sinks with separate shower and sunken tub. As you continue upstairs you will find 2 large bedrooms and spacious full bath. The basement actually has 2 separate rooms, one for laundry and hobbies with tons of storage. The other room is currently a workout/meditation room but can be used for endless ideas or even the 4th isolated bedroom. The basement opens to the 2 car garage where there is space for work bench or more storage. In addition, the back yard is fenced and wired for a hot tub where you can relax and enjoy the peaceful sounds of nature. This resort style home also features beautiful landscaping all around. Pride of ownership abounds here and confidence in knowing it's a private lake. Schedule your showing now before it's gone!
Location
State TX
County Lubbock
Area 6
Direction GPS takes you to directly to it.
Rooms
Basement Full
Interior
Interior Features Bookcases, Built-in Features, Cedar Closet(s), Ceiling Fan(s), Coffered Ceiling(s), Double Vanity, Eat-in Kitchen, Granite Counters, High Ceilings, His and Hers Closets, Kitchen Island, Natural Woodwork, Primary Downstairs, Recessed Lighting, Smart Thermostat, Soaking Tub, Storage, Vaulted Ceiling(s), Wired for Data, Wired for Sound
Heating Central, Natural Gas
Cooling Central Air, Electric
Flooring Carpet, Luxury Vinyl, Tile
Fireplaces Number 1
Fireplaces Type Gas Starter, Glass Doors, Living Room
Fireplace Yes
Window Features Storm Window(s)
Appliance Cooktop, Dishwasher, Disposal, Dryer, Electric Cooktop, Oven, Stainless Steel Appliance(s), Trash Compactor, Washer, Washer/Dryer
Laundry Electric Dryer Hookup, In Basement, Laundry Room, Lower Level, Washer Hookup
Exterior
Exterior Feature Balcony, Lighting, Rain Gutters, Other
Parking Features Additional Parking, Attached, Concrete, Driveway, Garage, Garage Door Opener, Garage Faces Side
Garage Spaces 2.0
Garage Description 2.0
Fence Back Yard, Chain Link, Fenced, Gate, Wood
Utilities Available Cable Connected, Electricity Connected, Natural Gas Connected, Sewer Connected, Water Connected, Underground Utilities
Amenities Available Clubhouse, Party Room, Playground, Recreation Facilities, Other
Roof Type Composition
Porch Deck, Front Porch, Glass Enclosed, Patio, See Remarks
Garage Yes
Building
Story 3
Foundation Slab
Sewer Public Sewer
Water Public
New Construction No
Schools
Elementary Schools Stephen F Austin Primary
Middle Schools Slaton
High Schools Slaton
School District Slaton Isd
Others
Tax ID R127679
Acceptable Financing Cash, Conventional, FHA, USDA Loan, VA Loan
Listing Terms Cash, Conventional, FHA, USDA Loan, VA Loan
Special Listing Condition Standard
Read Less
Want to know what your home might be worth? Contact us for a FREE valuation!

Our team is ready to help you sell your home for the highest possible price ASAP






