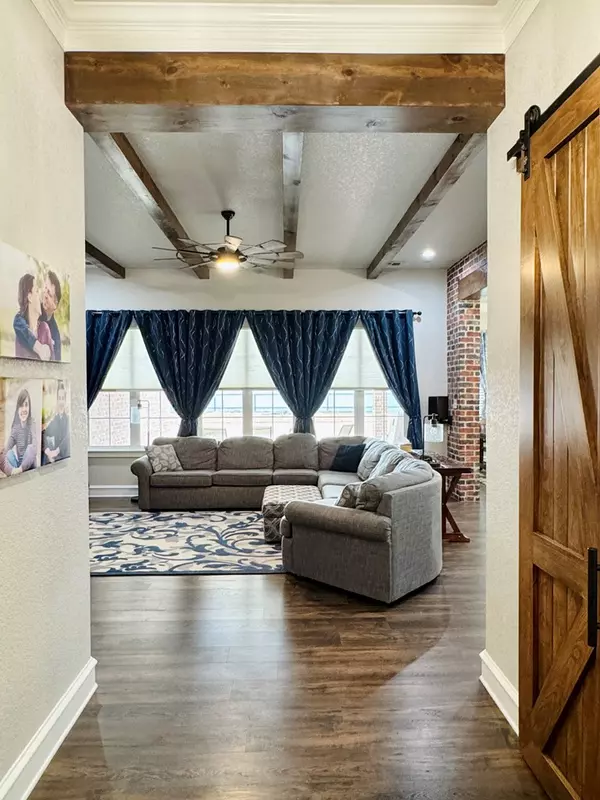$686,000
For more information regarding the value of a property, please contact us for a free consultation.
5 Isabella Circle Andrews, TX 79714
5 Beds
3 Baths
3,443 SqFt
Key Details
Property Type Single Family Home
Sub Type Single Family Residence
Listing Status Sold
Purchase Type For Sale
Square Footage 3,443 sqft
Price per Sqft $199
Subdivision Estates Of Ezra
MLS Listing ID 158992
Sold Date 04/28/25
Bedrooms 5
Full Baths 3
Year Built 2022
Annual Tax Amount $7,090
Lot Size 0.670 Acres
Property Sub-Type Single Family Residence
Property Description
This expansive home showcases elegant design features and top-tier amenities characteristic of modern construction. The kitchen boasts sleek countertops complemented by stylish cabinetry, offering both beauty and functionality. The layout includes living areas, as well as a casual dining space and a cozy family room. A dedicated study/library room provides a quiet retreat for work or reading adorned with hand made ladder. The master suite is a true retreat, featuring a large bathtub, dual sinks.
Location
State TX
County Andrews
Area Andrews City
Rooms
Dining Room Breakfast Bar
Interior
Interior Features Pantry, High Ceilings, Bookcases
Heating Central
Cooling Central Air
Flooring Carpet, Laminate
Fireplaces Type None
Fireplace No
Appliance Electric Water Heater, Dryer Electric, Gas Range, 2+ Ovens, Dishwasher, Disposal
Laundry Inside Utility Room, Sink, Washer Hookup
Exterior
Exterior Feature Auto Sprinkler
Parking Features Garage Door Opener, Garage, Rear/Side Entry
Garage Spaces 3.0
Roof Type Composition
Garage Yes
Private Pool No
Building
Lot Description Landscaped, Cul-De-Sac
Foundation Slab
Sewer Public Sewer
Water Public
Schools
Elementary Schools Andrews
Middle Schools Andrews
High Schools Andrews
School District Andrews
Others
Acceptable Financing Cash, VA Loan, Conventional
Listing Terms Cash, VA Loan, Conventional
Read Less
Want to know what your home might be worth? Contact us for a FREE valuation!

Our team is ready to help you sell your home for the highest possible price ASAP
Bought with Jeannie Cooley Real Estate Group






