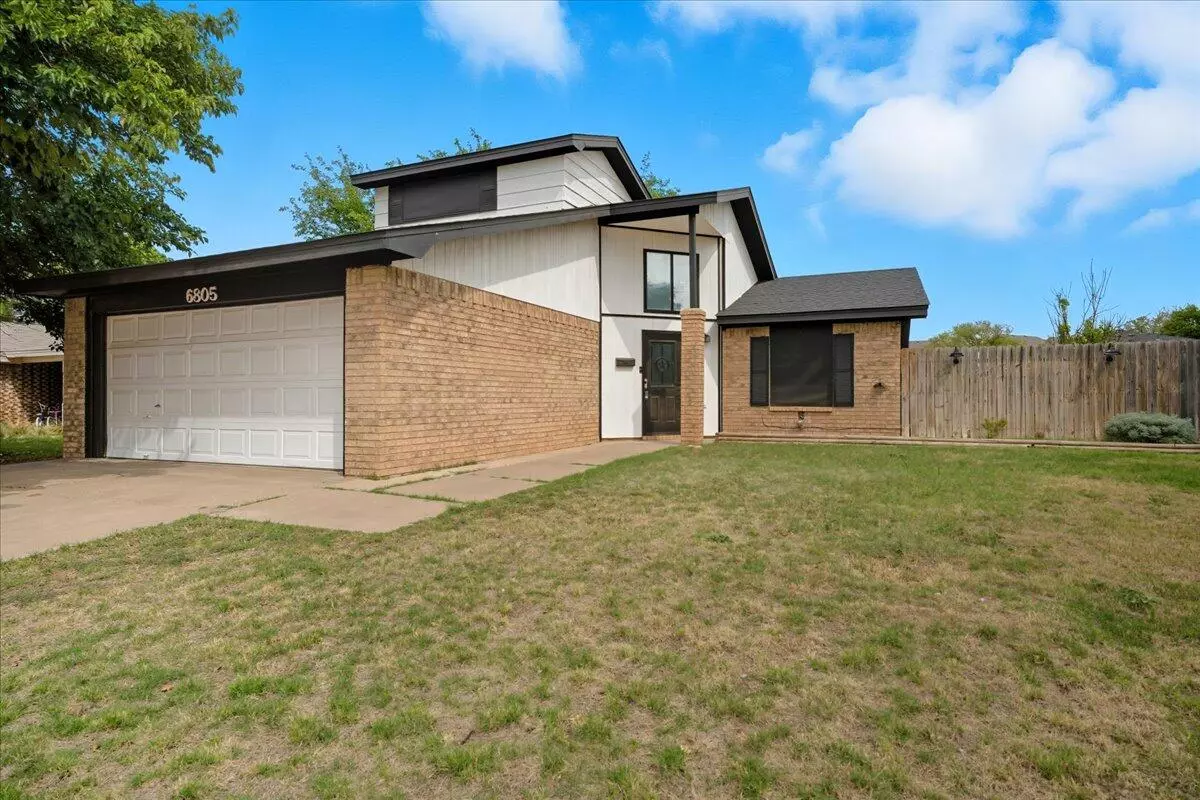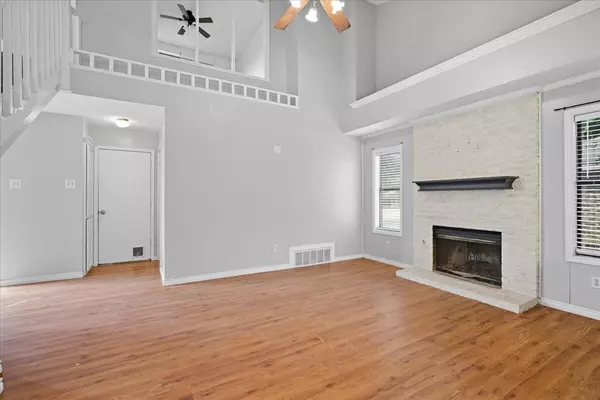$170,000
$170,000
For more information regarding the value of a property, please contact us for a free consultation.
6805 Homestead Avenue Lubbock, TX 79424
3 Beds
2 Baths
1,286 SqFt
Key Details
Sold Price $170,000
Property Type Single Family Home
Sub Type Single Family Residence
Listing Status Sold
Purchase Type For Sale
Square Footage 1,286 sqft
Price per Sqft $132
MLS Listing ID 202560842
Sold Date 10/28/25
Bedrooms 3
Full Baths 2
HOA Y/N No
Year Built 1984
Annual Tax Amount $3,775
Lot Size 7,085 Sqft
Acres 0.16
Property Sub-Type Single Family Residence
Source Lubbock Association of REALTORS®
Property Description
Welcome to this inviting 3 bedroom, 2 bathroom home in Frenship ISD. The exterior features a modern mix of brick and siding. Inside, you'll find a spacious living area with vaulted ceilings and a cozy painted brick fireplace as the focal point. Natural light fills the room from the large windows, creating a bright and open feel. The kitchen offers plenty of cabinet space, updated cabinetry, and a functional layout with a window overlooking the backyard. A dining space nearby makes entertaining easy. Upstairs, you'll appreciate the open railing detail that overlooks the living area, adding character and charm. The bedrooms provide comfortable space for family or guests, with the primary suite featuring its own bathroom. Step outside to a covered patio with French doors leading to the backyard. This area is perfect for relaxing evenings or weekend cookouts. Conveniently located near schools, shopping, and restaurants, this home is move-in ready and waiting for its new owners.
Location
State TX
County Lubbock
Area 7
Rooms
Basement Basement
Interior
Interior Features Ceiling Fan(s), Entrance Foyer, High Ceilings, Laminate Counters, Open Floorplan, Primary Downstairs, Storage, Walk-In Closet(s)
Heating Central, Fireplace(s), Natural Gas
Cooling Ceiling Fan(s), Central Air, Electric
Flooring Laminate, Tile, Vinyl
Fireplaces Number 1
Fireplaces Type Gas, Gas Starter, Living Room, Wood Burning
Fireplace Yes
Window Features Blinds
Appliance Dishwasher, Electric Cooktop, Oven
Laundry Electric Dryer Hookup, In Unit, Laundry Room, Washer Hookup
Exterior
Exterior Feature Awning(s), Balcony, Private Entrance, Private Yard
Parking Features Attached, Concrete, Driveway, Garage, Garage Door Opener, Garage Faces Front, Off Street, On Street, Paved
Garage Spaces 2.0
Garage Description 2.0
Fence Back Yard, Fenced, Perimeter, Wood
Community Features None
Utilities Available Cable Available, Electricity Connected, Sewer Connected, Water Connected
Roof Type Composition
Porch Awning(s), Covered, Patio, Porch, Rear Porch
Garage Yes
Building
Lot Description Back Yard, City Lot, Front Yard, Interior Lot, Many Trees, Paved
Foundation Slab
Sewer Public Sewer
Water Public
New Construction No
Schools
Elementary Schools Crestview
Middle Schools Heritage
High Schools Memorial
School District Frenship Isd
Others
Tax ID R64054
Acceptable Financing Cash, Conventional, FHA, VA Loan
Listing Terms Cash, Conventional, FHA, VA Loan
Read Less
Want to know what your home might be worth? Contact us for a FREE valuation!

Our team is ready to help you sell your home for the highest possible price ASAP






