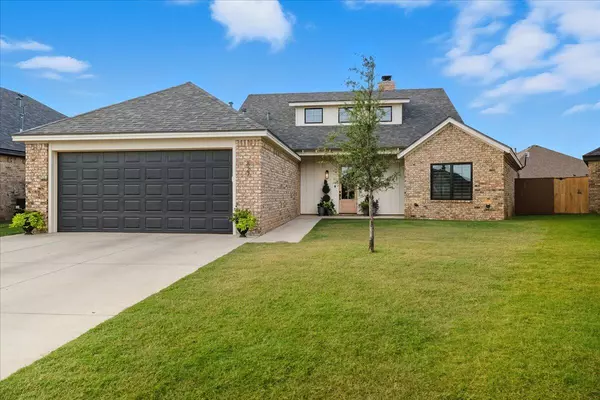$370,000
$370,000
For more information regarding the value of a property, please contact us for a free consultation.
N 6th Circle Wolfforth, TX 79382
4 Beds
2.5 Baths
2,034 SqFt
Key Details
Sold Price $370,000
Property Type Single Family Home
Sub Type Single Family Residence
Listing Status Sold
Purchase Type For Sale
Square Footage 2,034 sqft
Price per Sqft $181
MLS Listing ID 202560702
Sold Date 10/28/25
Style Traditional
Bedrooms 4
Full Baths 2
Half Baths 1
HOA Fees $25/ann
HOA Y/N Yes
Year Built 2023
Annual Tax Amount $5,715
Lot Size 6,413 Sqft
Acres 0.15
Property Sub-Type Single Family Residence
Source Lubbock Association of REALTORS®
Property Description
With a refreshing, clean aesthetic, 4 bedrooms, 2.5 bathrooms, and a 2 car garage, 827 N 6th Cir is a home you will want to see! Step into an inviting foyer that leads to a living room with crisp lines, a vaulted, beamed ceiling and a fireplace for those cooler Lubbock days. An open kitchen, living and dining concept keeps the space feeling bright and airy. The kitchen boasts a large island, double ovens and gas cooktop to complete any chef's favorite space. All four bedrooms are spacious with modern accents to compliment each area. In the primary bathroom, you will find a luxurious shower, double vanities, a walk-in closet, and plenty of storage for all! Retreating to the backyard, an oasis awaits with a covered patio, separate sheltered spa area, and beautiful lawn for any activity you can imagine. Don't wait to make this one yours today!
Location
State TX
County Lubbock
Area 7
Direction Heading South West on US 62, Take a Right on Alcove Ave, Take a Left on N 7th St, Take a Left on Cambridge Ave, Take a Right on N 6th Cir, Home is on the Left
Rooms
Basement Basement
Interior
Interior Features Beamed Ceilings, Built-in Features, Ceiling Fan(s), Double Vanity, Granite Counters, High Ceilings, Kitchen Island, Open Floorplan, Pantry, Primary Downstairs, Quartz Counters, Recessed Lighting, Storage, Vaulted Ceiling(s), Walk-In Closet(s), Wired for Data
Heating Central, Natural Gas
Cooling Ceiling Fan(s), Central Air, Electric
Flooring Carpet, Luxury Vinyl, Tile
Fireplaces Number 1
Fireplaces Type Gas Starter, Living Room, Wood Burning
Fireplace Yes
Window Features Double Pane Windows
Appliance Convection Oven, Dishwasher, Double Oven, Free-Standing Gas Range, Gas Oven, Microwave, Oven, Range Hood, Stainless Steel Appliance(s)
Laundry Electric Dryer Hookup, Inside, Laundry Room, Washer Hookup
Exterior
Exterior Feature Private Yard, Smart Irrigation
Parking Features Attached, Driveway, Garage, Garage Faces Front
Garage Spaces 2.0
Garage Description 2.0
Fence Back Yard, Fenced, Front Yard
Amenities Available Dog Park, Landscaping
Roof Type Composition
Porch Covered, Front Porch, Rear Porch
Garage Yes
Private Pool No
Building
Lot Description Back Yard, Front Yard, Sprinklers In Front, Sprinklers In Rear, Subdivided
Story 1
Foundation Slab
Sewer Public Sewer
Architectural Style Traditional
New Construction No
Schools
Elementary Schools Bennett
Middle Schools Frenship
High Schools Frenship
School District Frenship Isd
Others
HOA Fee Include Maintenance Grounds
Tax ID R335859
Acceptable Financing Cash, Conventional, FHA, VA Loan
Listing Terms Cash, Conventional, FHA, VA Loan
Read Less
Want to know what your home might be worth? Contact us for a FREE valuation!

Our team is ready to help you sell your home for the highest possible price ASAP






