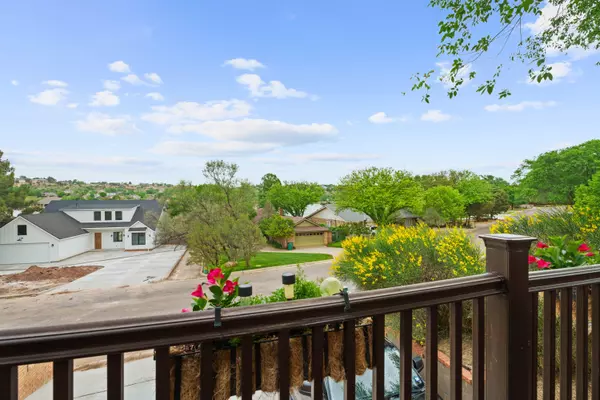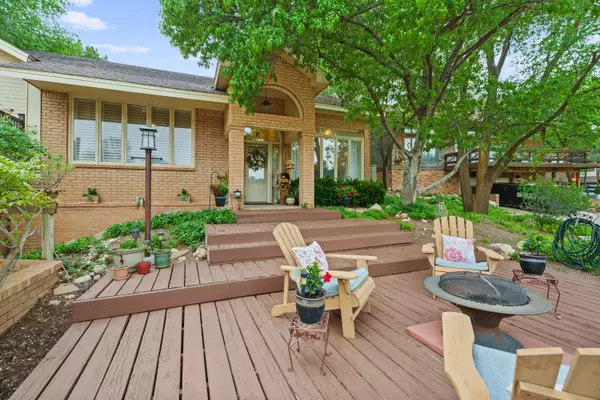$374,900
$374,900
For more information regarding the value of a property, please contact us for a free consultation.
47 S Lakeshore Drive Ransom Canyon, TX 79366
3 Beds
2 Baths
2,298 SqFt
Key Details
Sold Price $374,900
Property Type Single Family Home
Sub Type Single Family Residence
Listing Status Sold
Purchase Type For Sale
Square Footage 2,298 sqft
Price per Sqft $163
MLS Listing ID 202553604
Sold Date 11/14/25
Style Split Level,Traditional
Bedrooms 3
Full Baths 2
HOA Fees $5/ann
HOA Y/N Yes
Year Built 1987
Annual Tax Amount $6,775
Lot Size 0.256 Acres
Acres 0.26
Property Sub-Type Single Family Residence
Source Lubbock Association of REALTORS®
Property Description
Purchasing a home in Ransom Canyon isn't just about buying a home. It's about joining a community. It's about accessing a lifestyle. Living in Ransom Canyon is like living in a park. Wildlife abounds. Water access to lake. Community amenities. Caring neighbors. Tight knit community. This lovely home at 47 S Lakeshore Drive is a 2298 sq ft gem. Nestled in the canyon, this home provides three bedrooms, 2 bath . wood tile flooring throughout, updated kitchen, two decks with beautiful views, sunroom, and extended garage are just a sample of what this home offers. The property also features an extended driveway, outdoor living area, perennial landscaping, and mature trees.
Location
State TX
County Lubbock
Area 6
Direction Take the East 50th exit from loop 289. Continue on East 50th/East FM Road 3523. Turn right onto Ransom Rd. Veer onto E Lakeshore Dr and follow the road around to S Lakeshore Dr. Home is on the left side of S Lakeshore Dr. Latitude: 33.527198. Longitude:-101.686518
Rooms
Basement Basement
Interior
Interior Features Beamed Ceilings, Breakfast Bar, Ceiling Fan(s), Double Vanity, Eat-in Kitchen, High Ceilings, Pantry
Heating Central, Natural Gas
Cooling Central Air, Electric
Flooring Tile, Wood
Fireplaces Number 1
Fireplaces Type Living Room
Fireplace Yes
Window Features Window Coverings
Appliance Cooktop, Dishwasher, Disposal, Range, Refrigerator
Laundry Laundry Room
Exterior
Exterior Feature Balcony
Parking Features Attached, Garage, Garage Door Opener
Garage Spaces 2.0
Garage Description 2.0
Community Features Clubhouse, Pool
Utilities Available Cable Connected, Electricity Connected, Natural Gas Connected, Sewer Connected
Amenities Available Barbecue, Clubhouse, Pool, Recreation Facilities
View true
Roof Type Composition
Porch Front Porch, Patio
Garage Yes
Private Pool No
Building
Lot Description Landscaped, Views
Foundation Slab
Sewer Public Sewer
Water Public
Architectural Style Split Level, Traditional
New Construction No
Schools
Middle Schools Slaton
High Schools Slaton
School District Slaton Isd
Others
Tax ID R126584
Acceptable Financing Cash, Conventional, FHA, VA Loan
Listing Terms Cash, Conventional, FHA, VA Loan
Special Listing Condition Standard
Read Less
Want to know what your home might be worth? Contact us for a FREE valuation!

Our team is ready to help you sell your home for the highest possible price ASAP






