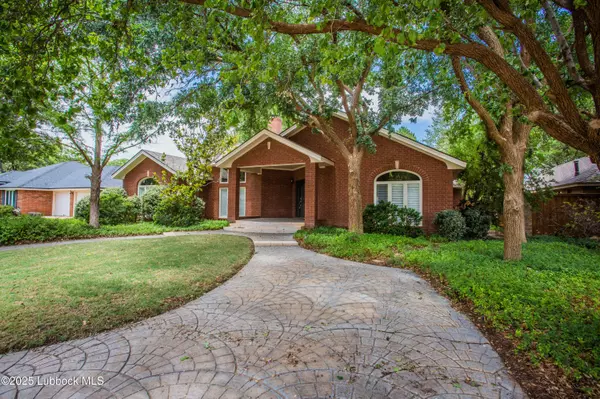$355,000
$355,000
For more information regarding the value of a property, please contact us for a free consultation.
1809 Carter Drive Brownfield, TX 79316
3 Beds
3 Baths
3,308 SqFt
Key Details
Sold Price $355,000
Property Type Single Family Home
Sub Type Single Family Residence
Listing Status Sold
Purchase Type For Sale
Square Footage 3,308 sqft
Price per Sqft $107
MLS Listing ID 202555453
Sold Date 11/14/25
Style Ranch
Bedrooms 3
Full Baths 3
HOA Y/N No
Year Built 1989
Annual Tax Amount $6,652
Lot Size 0.257 Acres
Acres 0.26
Property Sub-Type Single Family Residence
Source Lubbock Association of REALTORS®
Property Description
This well-maintained, custom-built home blends quality craftsmanship with everyday comfort in a charming small-town setting. Located in a highly desired neighborhood, this 3-bedroom, 3-bathroom home with an office and a spacious basement has everything you need—and more.
Step into a beautiful foyer that opens to rich hardwood floors throughout the living room, dining room, and office. The elegant dining room shares a double-sided fireplace with the cozy living area, creating a warm, inviting atmosphere. The living room flows seamlessly into a private office featuring French doors, custom built-ins, and a dedicated desk space. With its own closet, this flexible room can easily serve as a fourth bedroom.
The oversized, isolated primary suite offers the ultimate retreat with a spa-like en suite bathroom, recently remodeled to include dual sinks, a soaking tub, a walk-in shower, and two large walk-in closets. The two additional bedrooms are equally spacious, each with their own walk-in closets. Both guest bathrooms have also been beautifully updated—one with a tub/shower combo, the other with a walk-in shower.
Love to cook? The kitchen is a chef's dream—complete with a granite-topped island, abundant cabinetry, an eating bar, and ample counter space for prep and storage. The adjacent utility/mudroom adds convenience with extra cabinets, room for a second refrigerator, and access to the backyard.
Downstairs, the large basement provides endless possibilities with its cozy fireplace, storage closet, and plenty of space for a game room, home theater, or guest suite.
Don't miss this opportunity to own a custom home where every detail has been thoughtfully designed. Your dream home awaits!!
Location
State TX
County Terry
Area Terry County
Rooms
Basement Full
Interior
Interior Features Breakfast Bar, Built-in Features, Ceiling Fan(s), Chandelier, Crown Molding, Double Vanity, Eat-in Kitchen, Entrance Foyer, Granite Counters, High Ceilings, His and Hers Closets, Kitchen Island, Pantry, Recessed Lighting, Soaking Tub, Walk-In Closet(s)
Heating Central, Fireplace(s), Natural Gas
Cooling Ceiling Fan(s), Central Air, Electric, Multi Units
Flooring Carpet, Hardwood, Slate
Fireplaces Number 2
Fireplace Yes
Window Features Double Pane Windows,Plantation Shutters,Skylight(s),Storm Window(s)
Appliance Convection Oven, Cooktop, Dishwasher, Disposal, Double Oven, Microwave, Oven
Laundry Electric Dryer Hookup, Inside, Laundry Room, Sink, Washer Hookup
Exterior
Exterior Feature Private Yard
Parking Features Additional Parking, Attached, Garage, On Street
Garage Spaces 2.0
Garage Description 2.0
Fence Back Yard, Wood
Utilities Available Cable Available, Electricity Available, Electricity Connected, Natural Gas Available, Sewer Available, Sewer Connected, Water Available, Water Connected
Roof Type Composition
Porch Covered, Front Porch, Rear Porch
Garage Yes
Building
Lot Description Back Yard, Front Yard, Landscaped, Many Trees
Foundation Slab
Sewer Public Sewer
Water Public
Architectural Style Ranch
New Construction No
Schools
Elementary Schools Colonial Heights
Middle Schools Brownfield
High Schools Brownfield
School District Brownfield Isd
Others
Tax ID 25234
Acceptable Financing Cash, Conventional, FHA, USDA Loan, VA Loan
Listing Terms Cash, Conventional, FHA, USDA Loan, VA Loan
Read Less
Want to know what your home might be worth? Contact us for a FREE valuation!

Our team is ready to help you sell your home for the highest possible price ASAP






