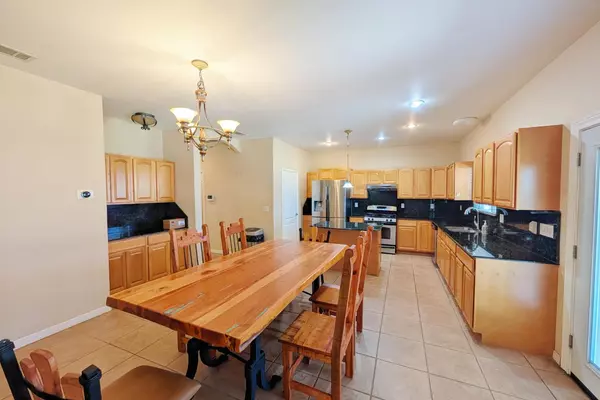$369,999
$369,999
For more information regarding the value of a property, please contact us for a free consultation.
2101 Peach Tree Street Alpine, TX 79830
3 Beds
2 Baths
2,112 SqFt
Key Details
Sold Price $369,999
Property Type Single Family Home
Sub Type Single Family Residence
Listing Status Sold
Purchase Type For Sale
Square Footage 2,112 sqft
Price per Sqft $175
MLS Listing ID 202558887
Sold Date 11/20/25
Style Traditional
Bedrooms 3
Full Baths 2
HOA Y/N No
Year Built 2009
Annual Tax Amount $7,465
Lot Size 0.395 Acres
Acres 0.4
Property Sub-Type Single Family Residence
Source Lubbock Association of REALTORS®
Property Description
Located within the city limits yet offering a peaceful edge-of-town feel, this 3-bedroom, 2-bathroom home features a sequestered primary suite with a spacious walk-in closet and private bath. The inviting floor plan includes a generous dining room and a well-appointed kitchen, perfect for entertaining or family gatherings. Step outside to a large covered patio overlooking the expansive backyard is ideal for relaxing evenings or weekend BBQs. A 14' x 24' shop provides plenty of space for projects, hobbies, or extra storage. This property blends comfort, functionality, and room to grow. Seller is offering $5,000 in concessions for new paint or to apply towards closing costs!
Location
State TX
County Brewster
Area Other
Rooms
Basement Basement
Interior
Interior Features Ceiling Fan(s), Double Vanity, Granite Counters, Kitchen Island, Open Floorplan, Pantry, Smart Thermostat, Soaking Tub, Walk-In Closet(s)
Heating Central, Electric
Cooling Central Air, Electric
Flooring Carpet, Ceramic Tile, Vinyl
Fireplaces Number 1
Fireplaces Type Living Room
Fireplace Yes
Appliance Dishwasher, Free-Standing Gas Range, Refrigerator, Washer/Dryer
Laundry Electric Dryer Hookup, Laundry Room, Washer Hookup
Exterior
Exterior Feature Other
Parking Features Attached, Driveway, Garage, Garage Faces Side
Garage Spaces 2.0
Garage Description 2.0
Fence Back Yard, Wood
Utilities Available Cable Available, Electricity Available, Natural Gas Available, Sewer Available, Sewer Connected, Water Available, Water Connected
Roof Type Composition
Porch Covered, Patio, Rear Porch
Garage Yes
Building
Story 1
Foundation Slab
Sewer Public Sewer
Water Public
Architectural Style Traditional
New Construction No
Schools
Elementary Schools Other Elementary
Middle Schools Other Jr. High
High Schools Other High School
School District Other-Nonsouthplains
Others
Tax ID 30622
Acceptable Financing Cash, Conventional, FHA, USDA Loan, VA Loan
Listing Terms Cash, Conventional, FHA, USDA Loan, VA Loan
Special Listing Condition Standard
Read Less
Want to know what your home might be worth? Contact us for a FREE valuation!

Our team is ready to help you sell your home for the highest possible price ASAP






